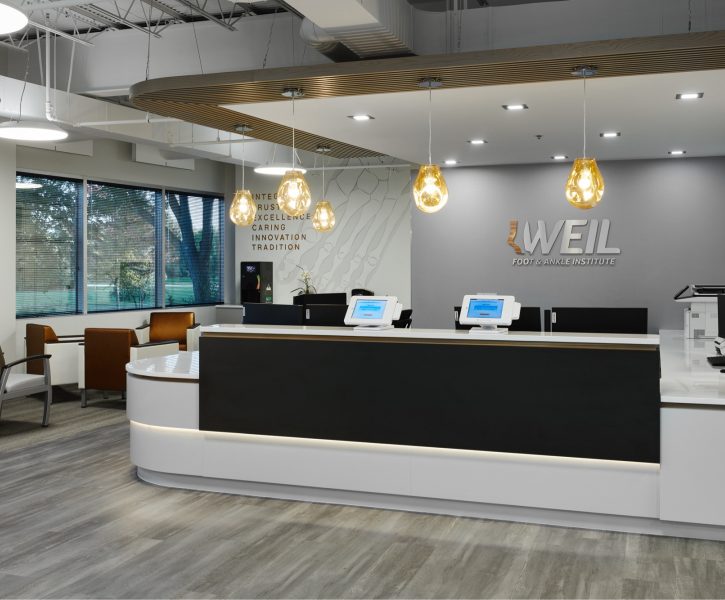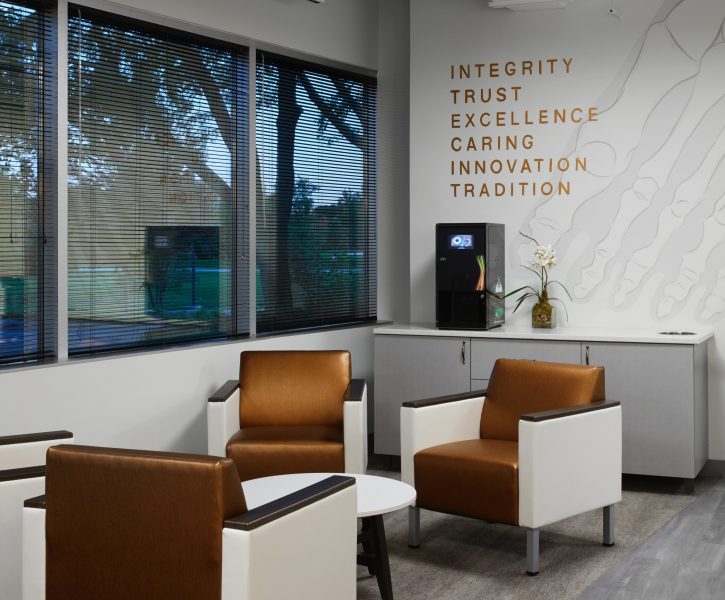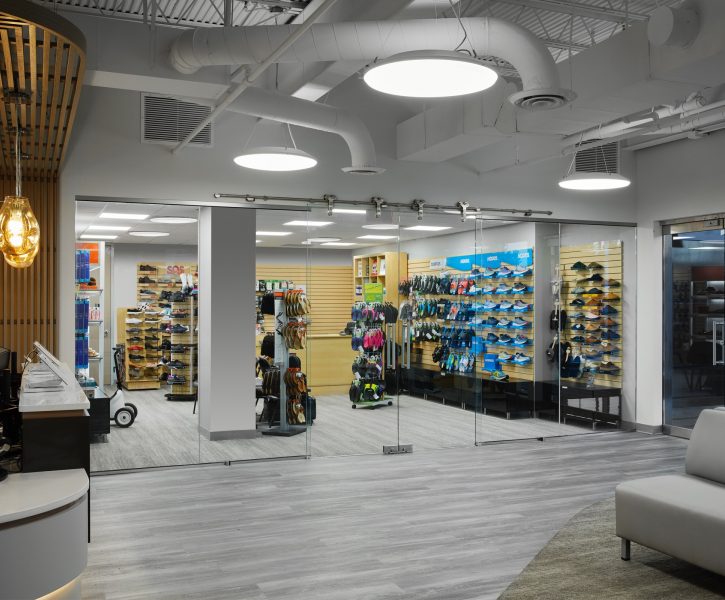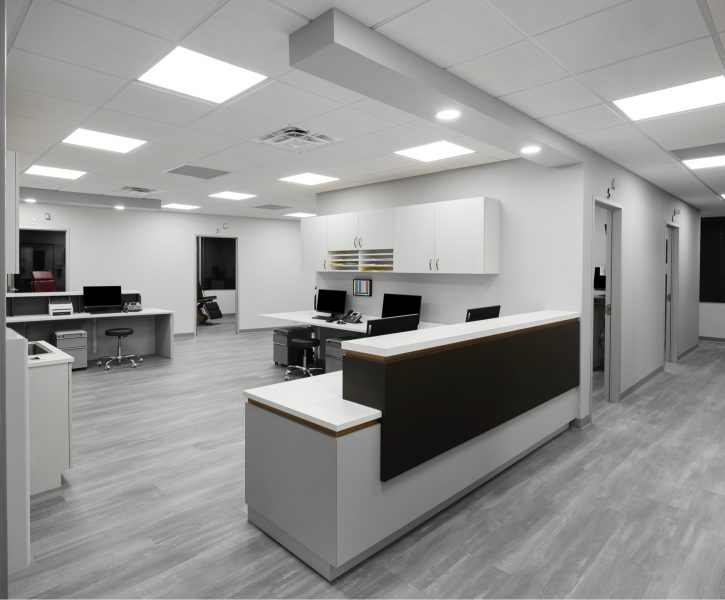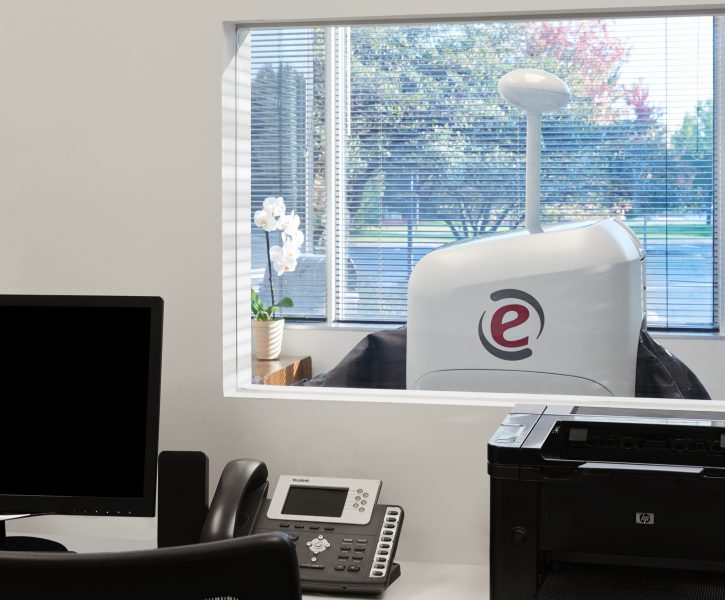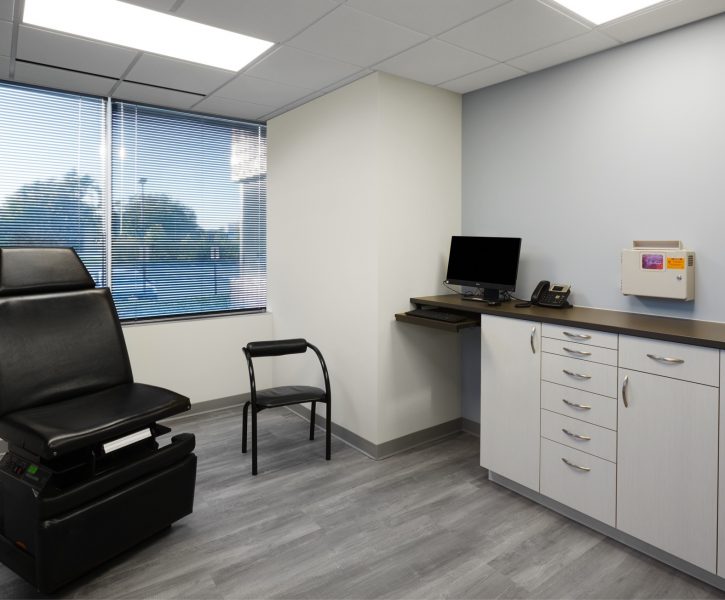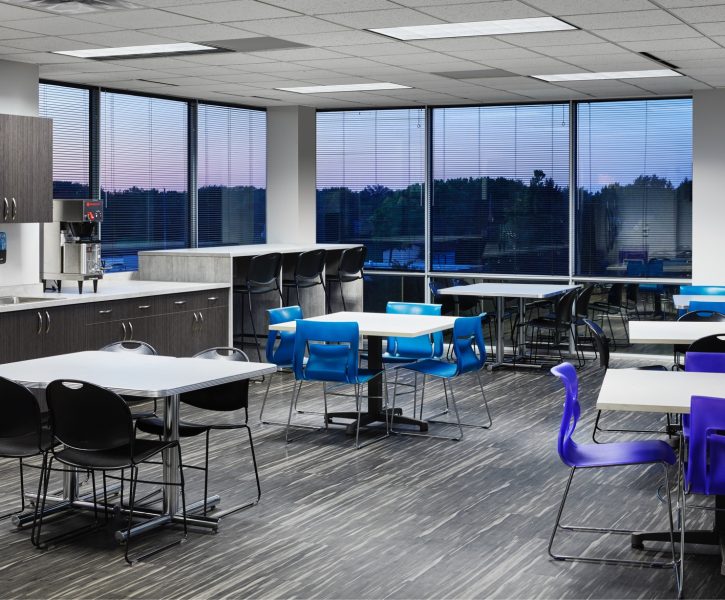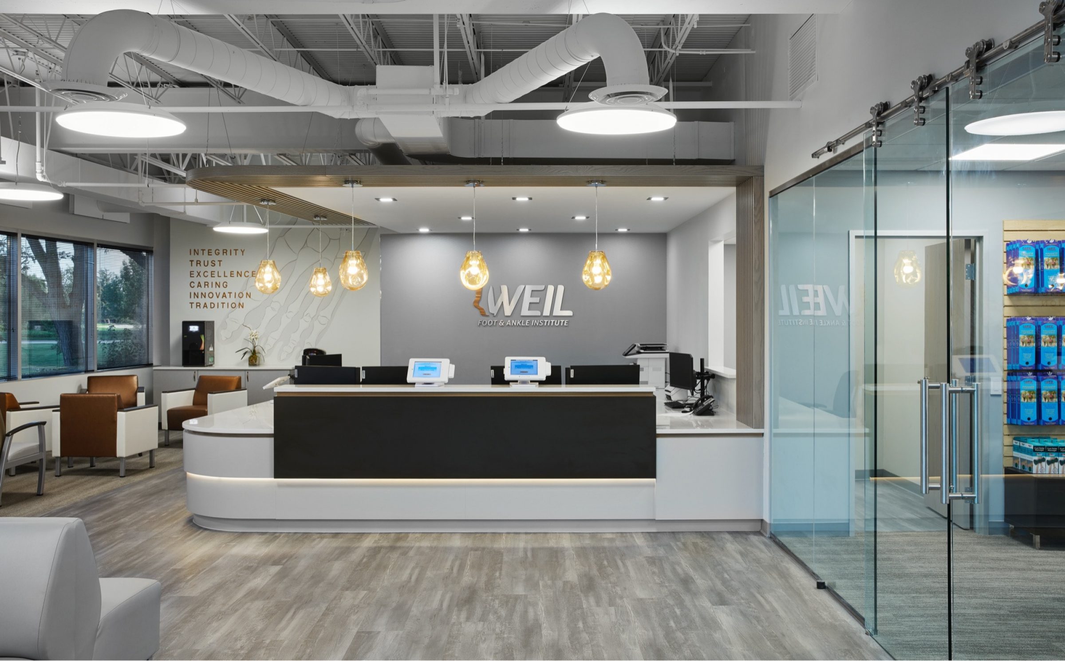
Designing a headquarters for a rapidly growing network of clinics presented an opportunity for a 54 year-old podiatry practice to highlight a successful and influential brand while providing patients and staff with a light-filled, contemporary space.
A new, more spacious headquarters location provided the opportunity for the Weil Foot and Ankle institute to introduce new branding. Weil Foot & Ankle Institute turned to JDJ Architects, Chicago to design the light, airy 23,000 square foot space. Large windows and beautiful views provided the “wow” factor for the main clinic space on the first floor, and creative design enabled views from all common areas, with privacy where required.
A color palette of serene whites and grays was chosen, punctuated with touches of copper and bronze to add richness. JDJ Architects selected finishes for wellbeing aesthetics and durability.
Project Facts
Client: Weil Foot & Ankle
Where: 1660 Feehanville Dr., Mt. Prospect, IL
Size: Approx. 23,000 square feet


