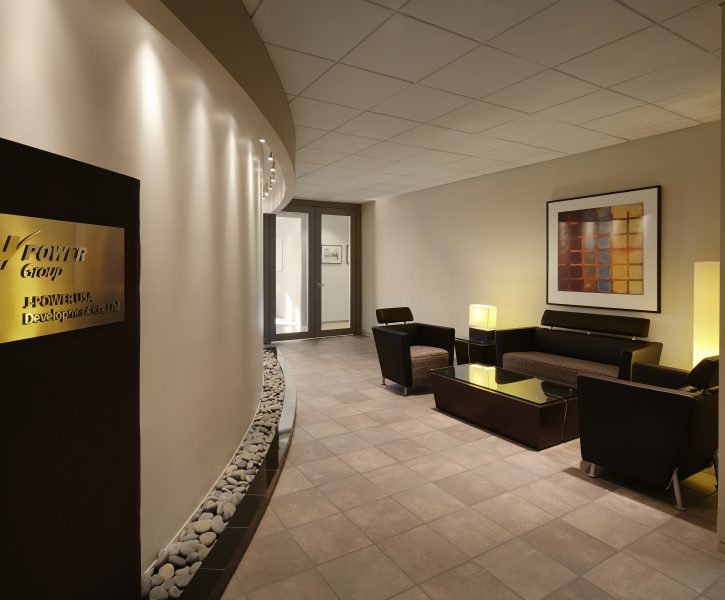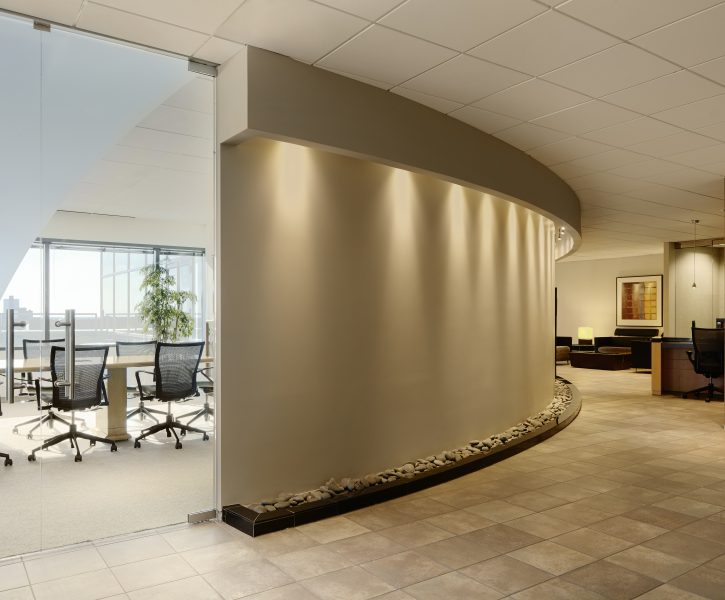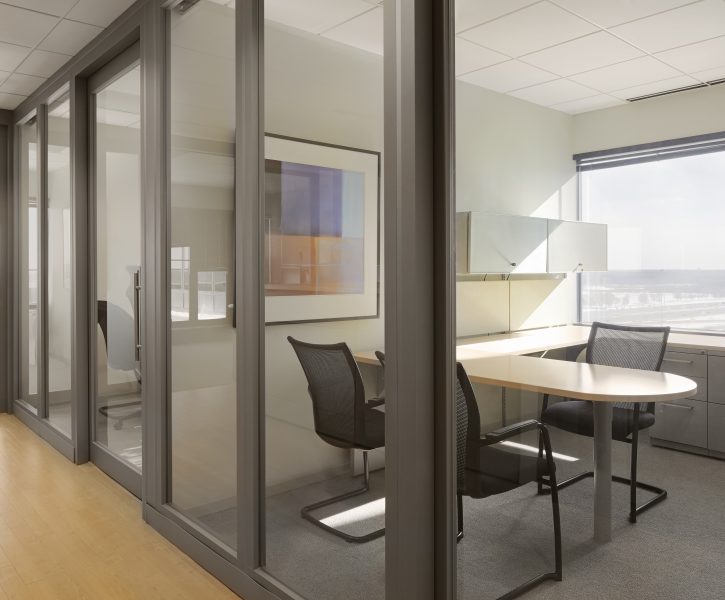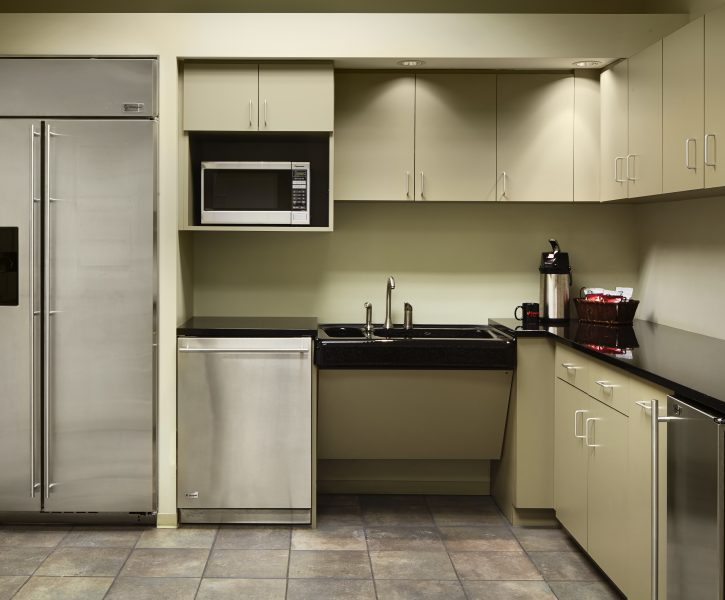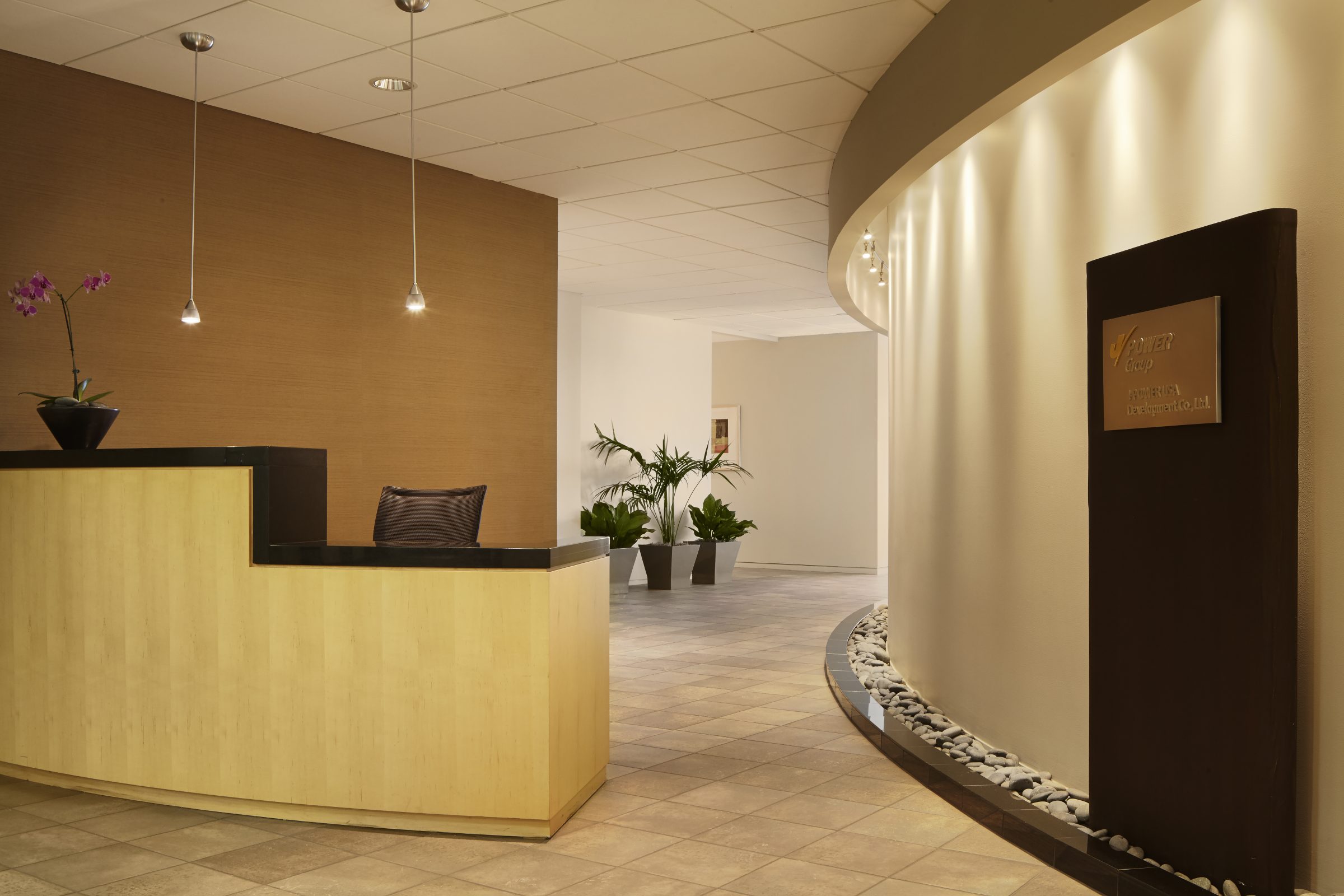
JDJ Architects created a minimalist look for the North American headquarters of J-Power, a Japanese energy firm. A sweeping curve integrates the reception area and central circulation pathway with the conference rooms. Private offices employ a glazed wall system that can be moved to allow for additional natural light and group collaboration.
Project Facts
Client: J Power
Where: 1900 E. Golf Rd., Schaumburg, IL
Size: Aprox: 13,000 square feet


