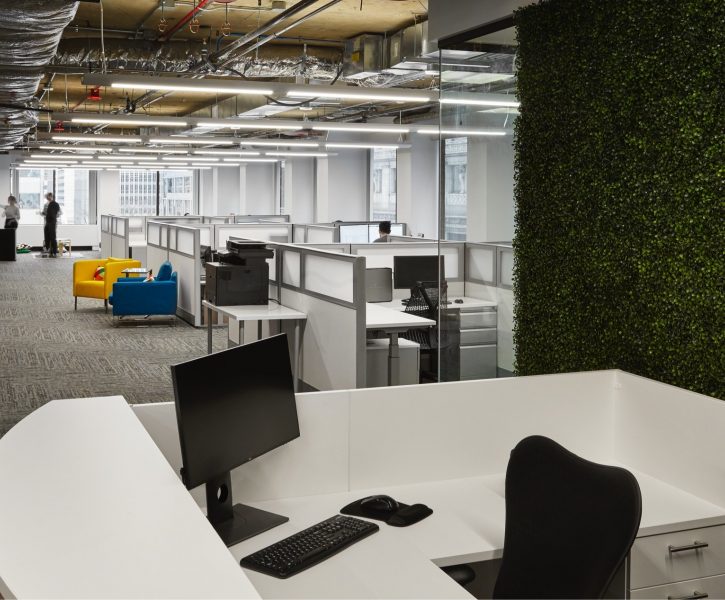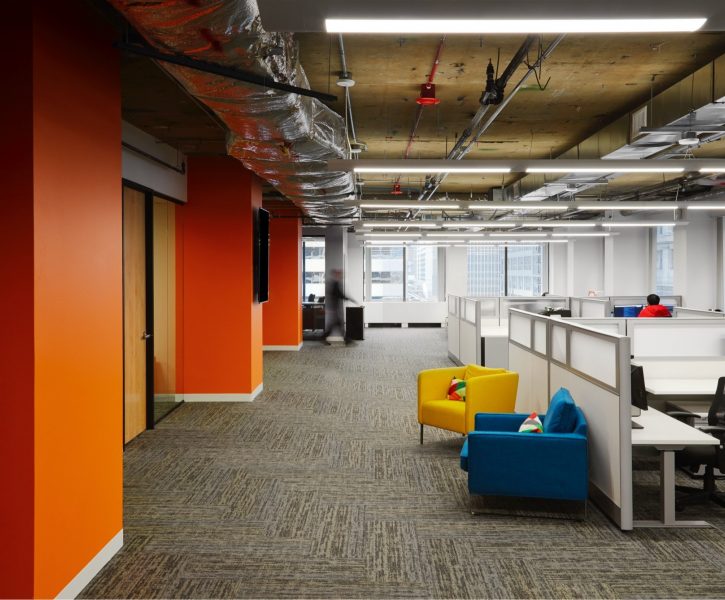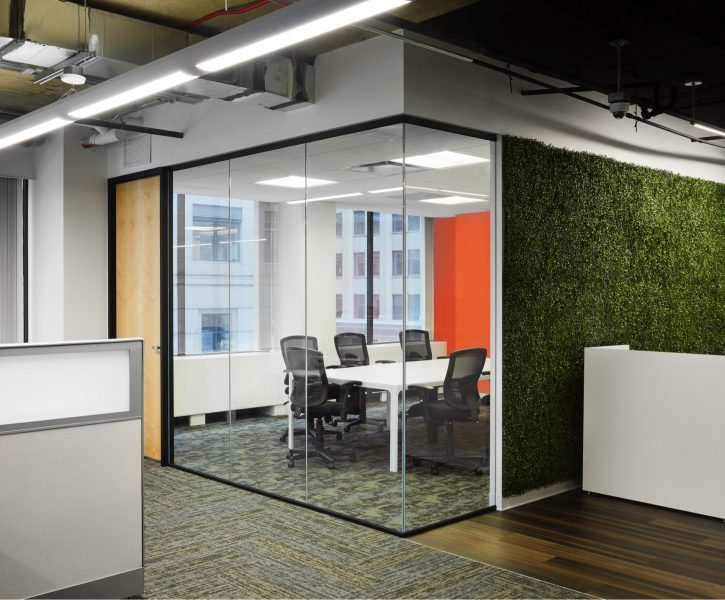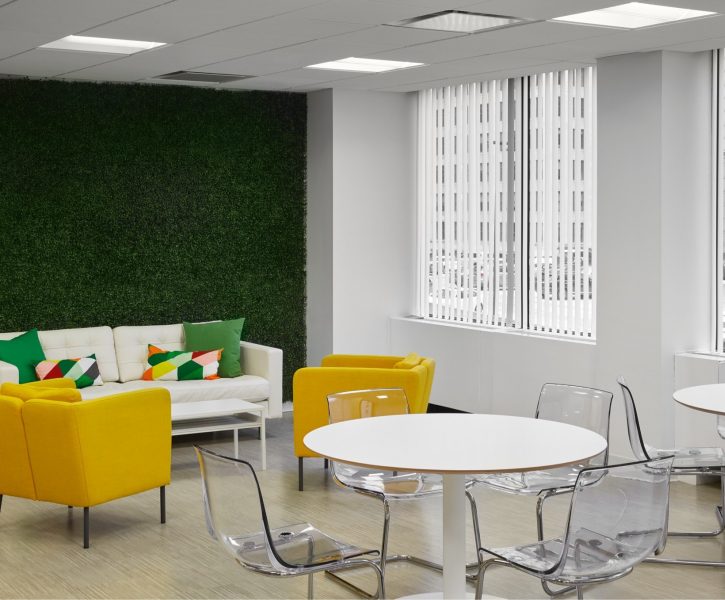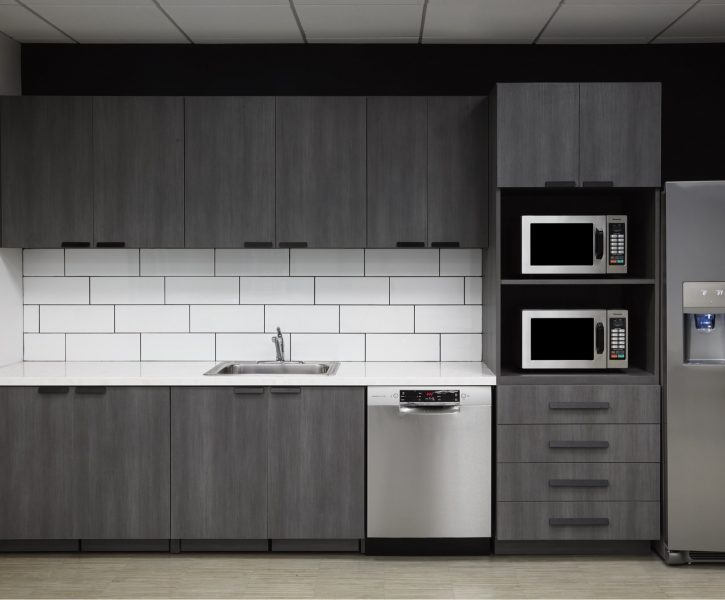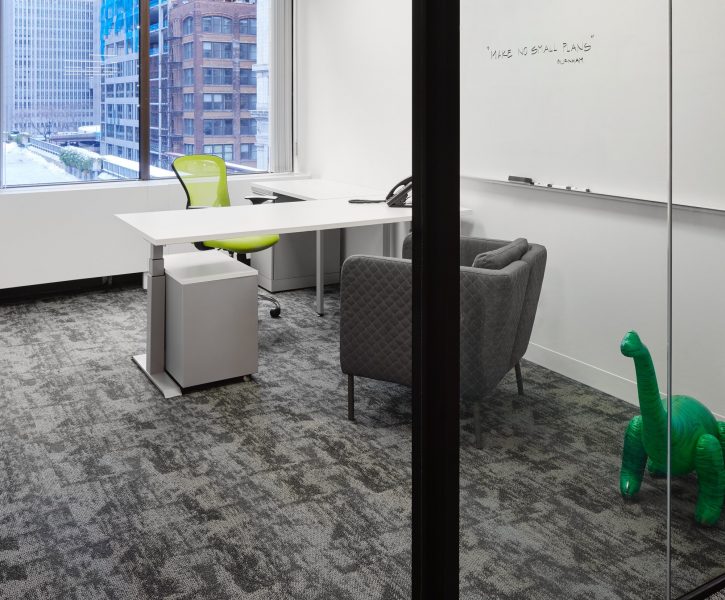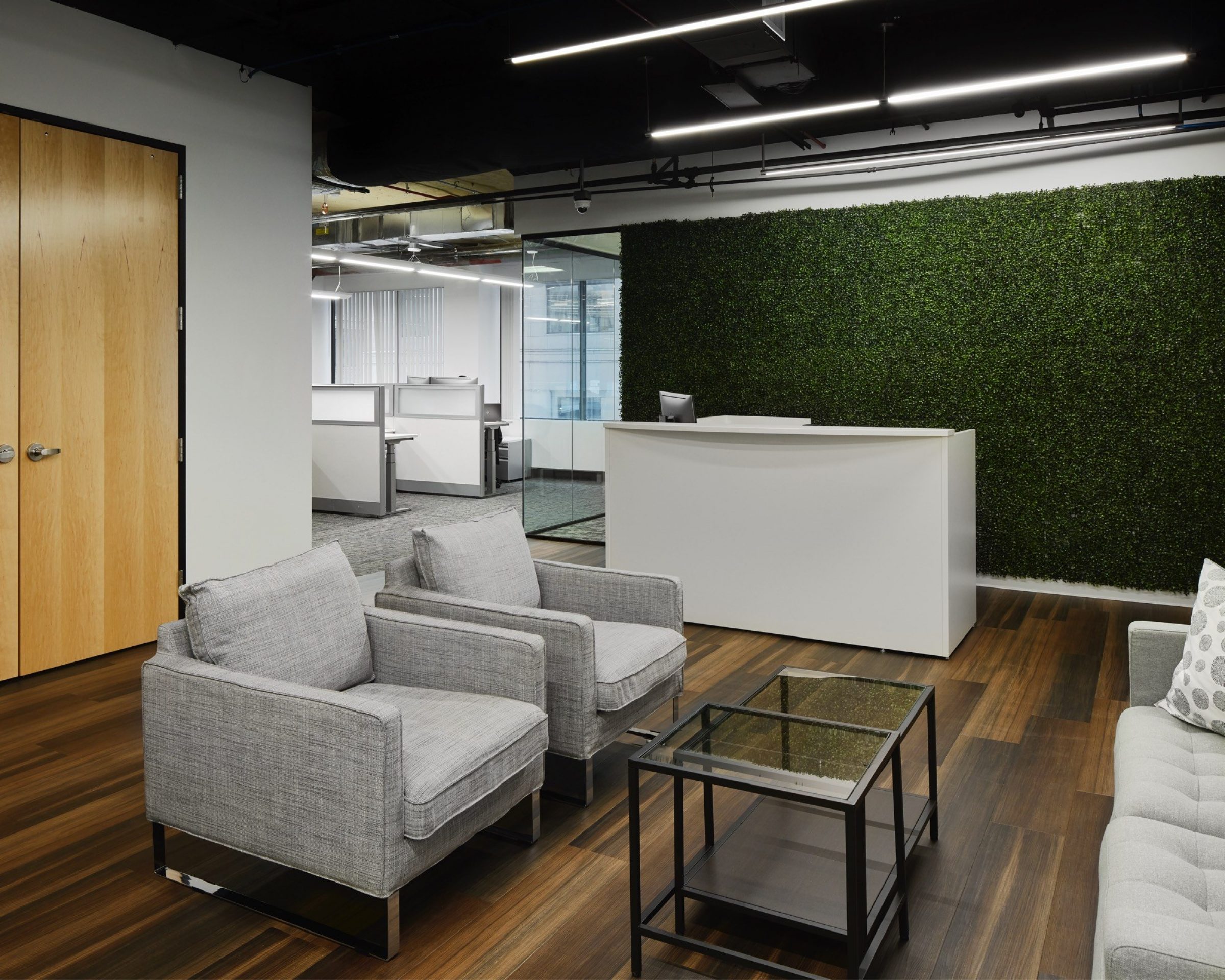
JDJ Architects realized an industrial aesthetic for this open plan. The work zone occupies the largest portion of the open plan located next to the large windows providing abundant natural light. An open ceiling brings the industrial feel to the space with a fresh pop of color to contrast the industrial open ceiling. A relaxed lounge café doubles up as a small breakout space.
The entrance space welcomes their clients and team with a comfortable space to wait where the visitor can see and be seen by the employees providing a sense of transparency. Behind the reception desk a faux green wall provides a biophilia element.
Project Facts
Client: Integra Credit
Where: 200 W Jackson, Chicago, IL
Size: Approx. 9,000 sq. ft.


