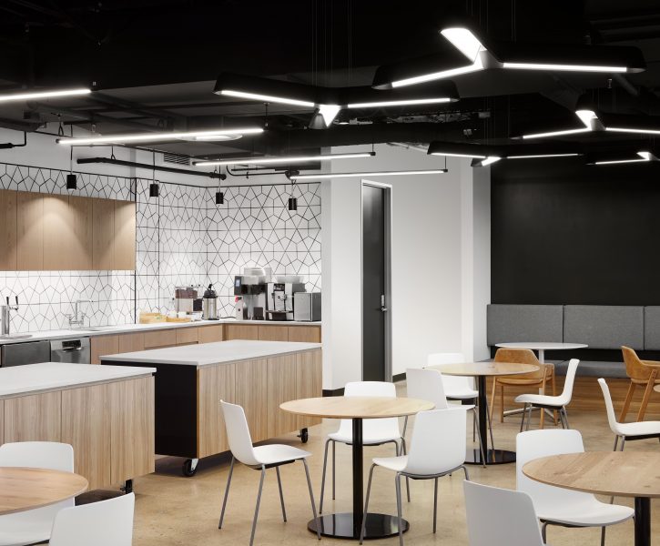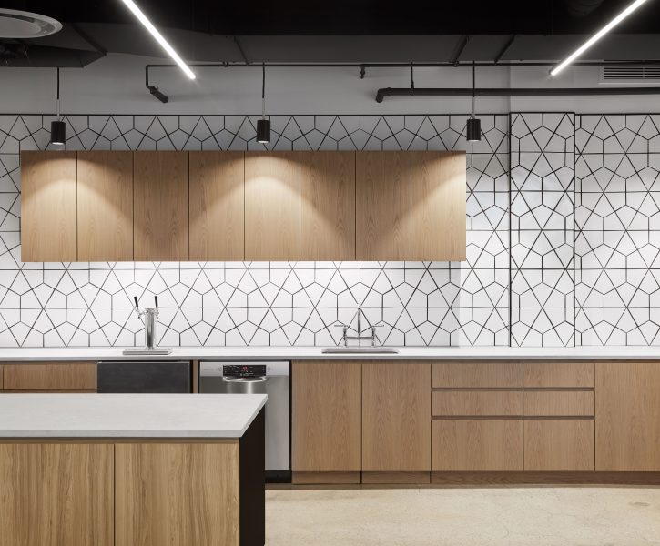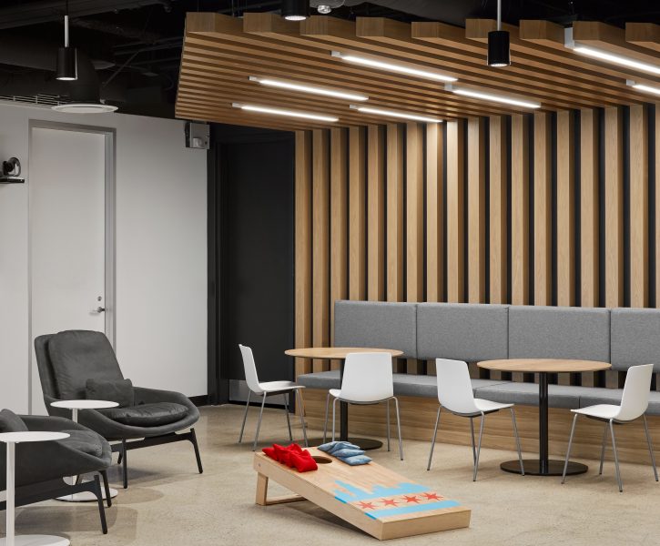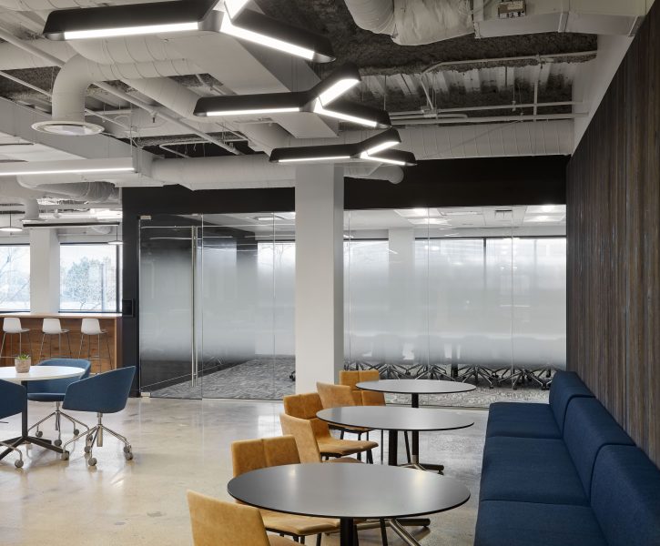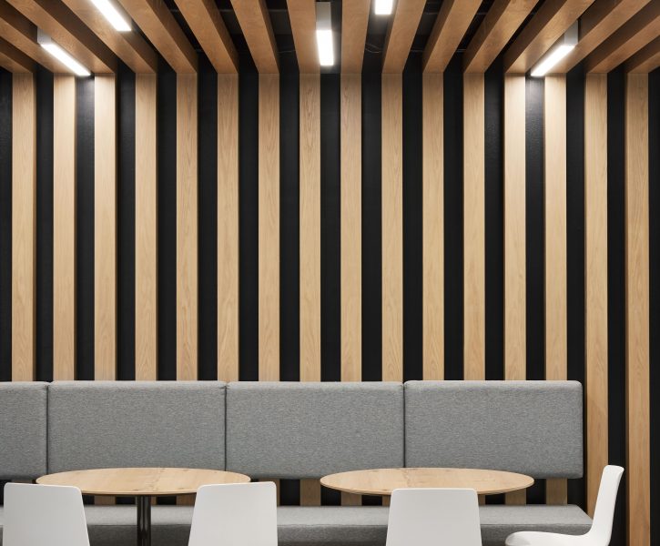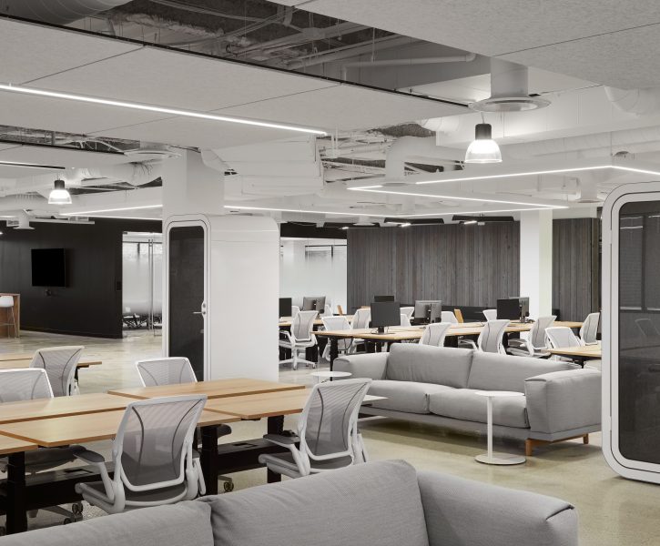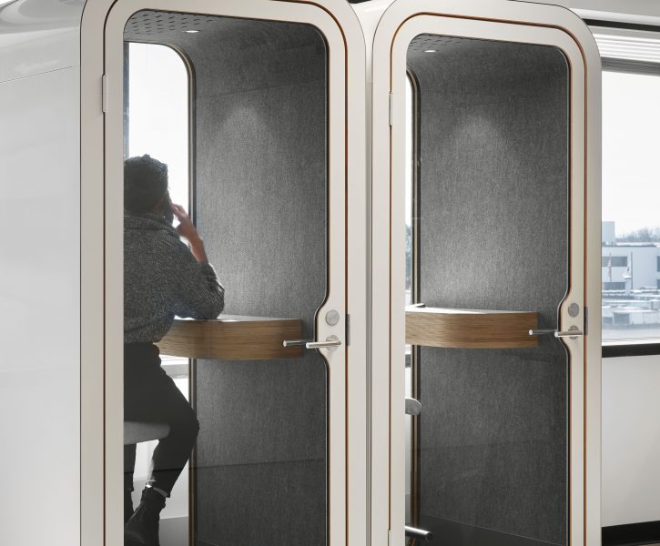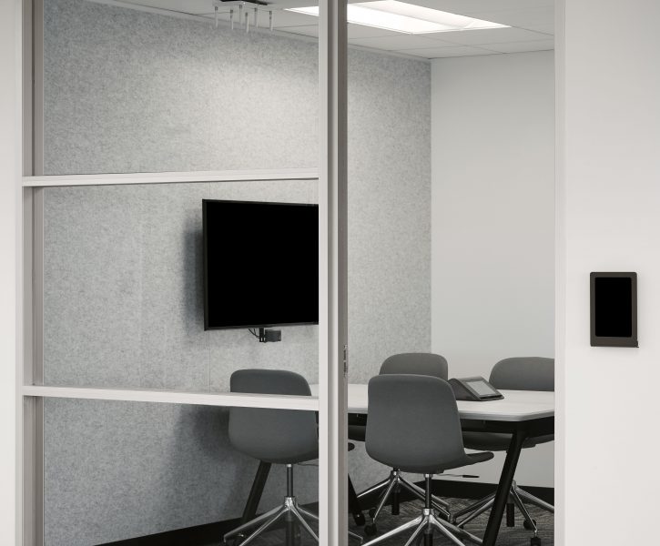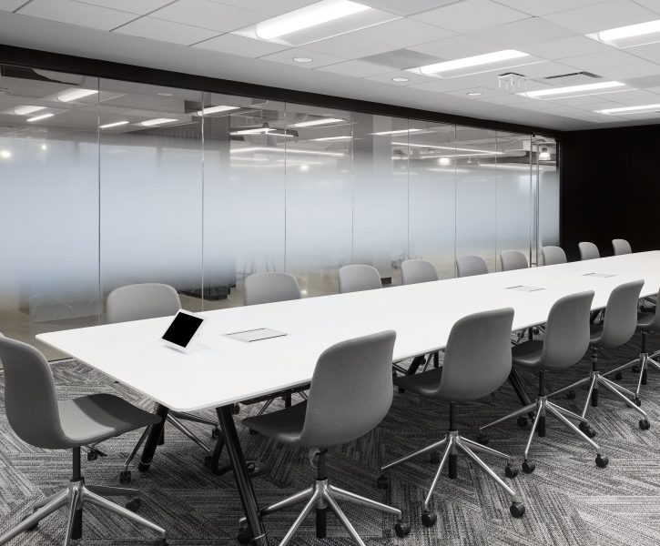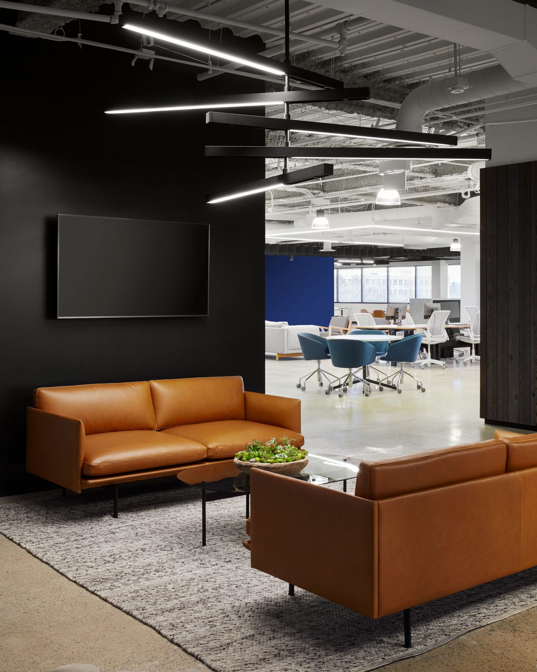
An open plan design for this sleek corporate office provides visual connectivity and, with the addition of informal and formal meeting spaces, easily accommodates diverse work styles and task demands.
Collaboration is key, with lounge areas integrated into the open plan to promote teamwork and small, enclosed conference rooms added for work requiring focus. Privacy is equally important with enclosed phone booths dispersed throughout the office to allow for private phone conversations, acoustic paneling in the board room and acoustic baffles in the ceiling for sound control.
The workspace features a palette of neutrals with light pops of color that pair well with natural materials, including wood, glass and concrete. Creative use of single materials denotes distinct environments, such as a dramatic wood backdrop that defines an informal, playful meeting place. In the open kitchen and cafe, a tiled backsplash becomes an intriguing graphic element.
Project Facts
Client: Corporate workplace
Where: 570 Lake Cook Rd., Deerfield, IL
Size: 18,000 square feet


