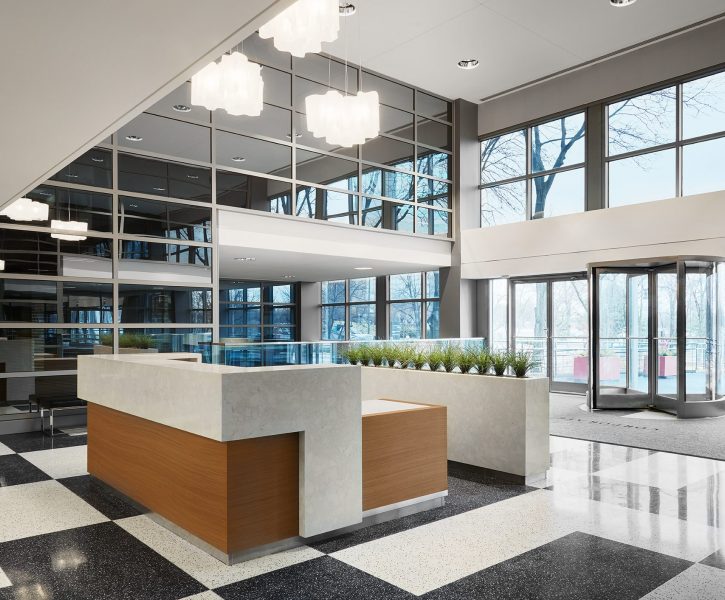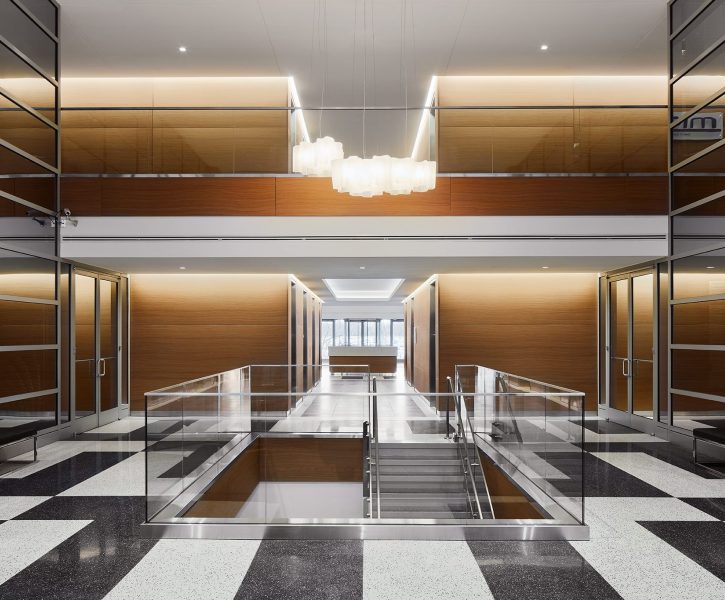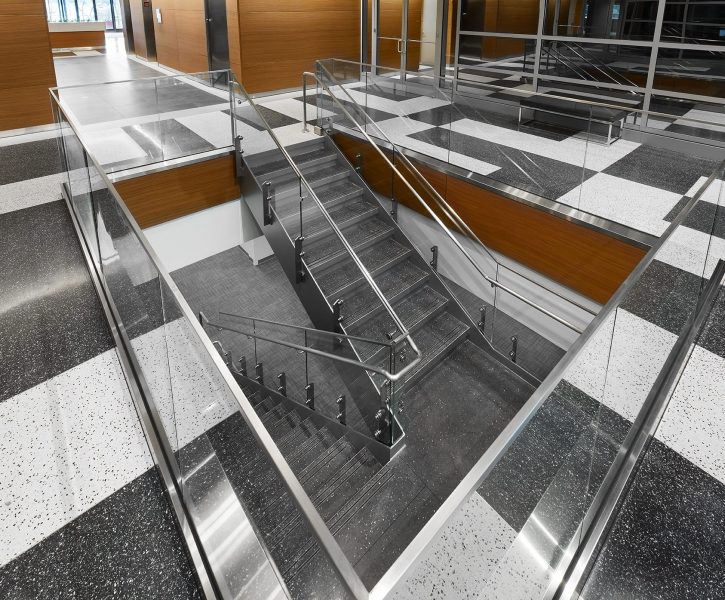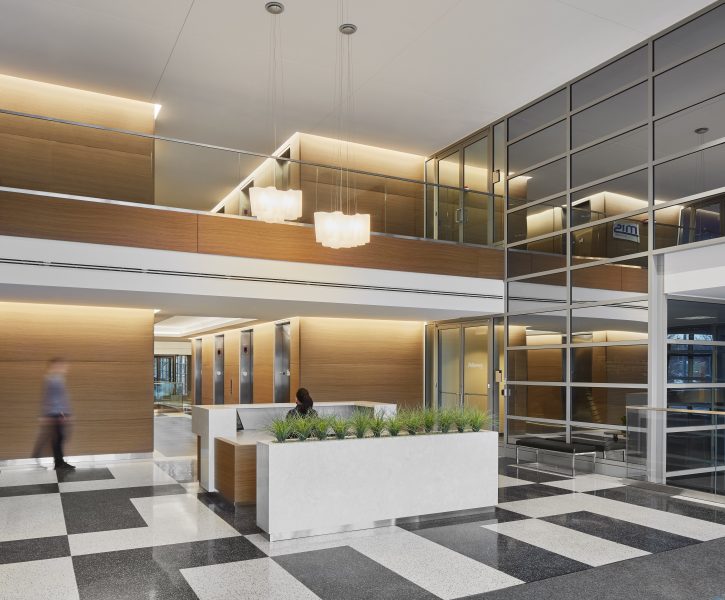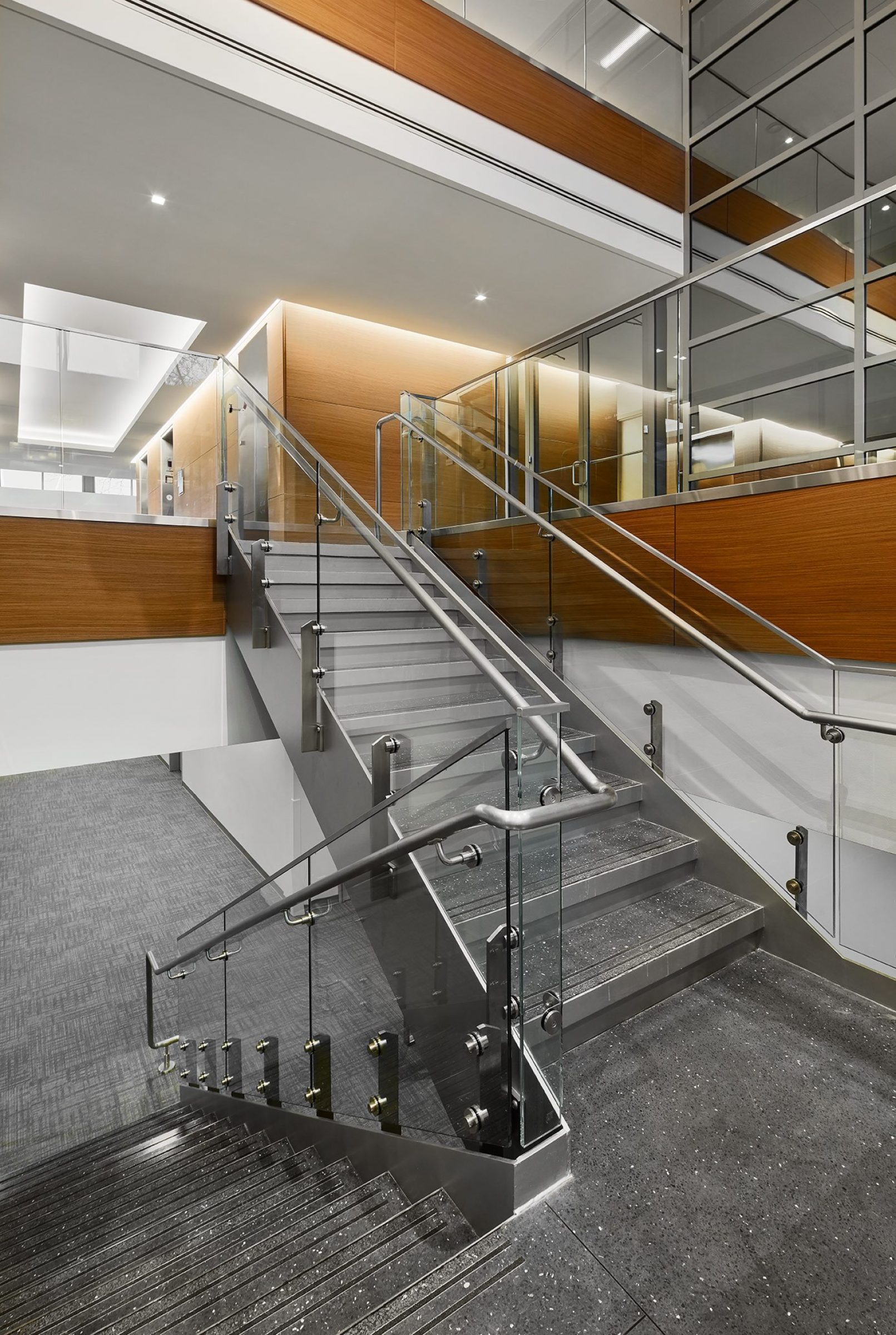
The owners of 300 N. Martingale, a 156,000 square-foot, Class A office property reached out to JDJ Architects to renovate their building lobby.
The JDJ Architects team brainstormed to determine a design that would create a big impact within the lobby’s current footprint. Existing railings, reminiscent of a battleship, made the lobby busy, bulky, and dated and were replaced with sleek glass railings to create a modern, light-filled environment. New wood panels clad the existing dark walls to bring warmth and lighten the space.
The large metal halide ceiling can lights were replaced by more energy efficient LED lights. In the elevator corridor, the low drywall ceiling was raised and a cove accent added to uplift the space.
With just a few carefully-planned changes, JDJ Architects has designed a lobby that presents a brighter, more welcoming environment for existing and prospective tenants.
Project Facts
Client: Younan Properties,
Where: 300 N Martingale, Schaumburg, IL


