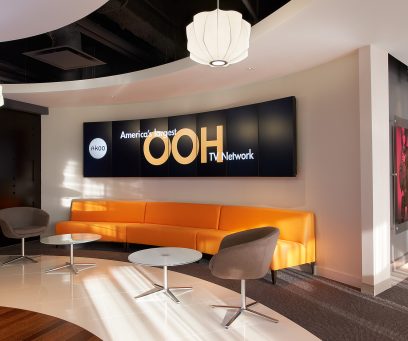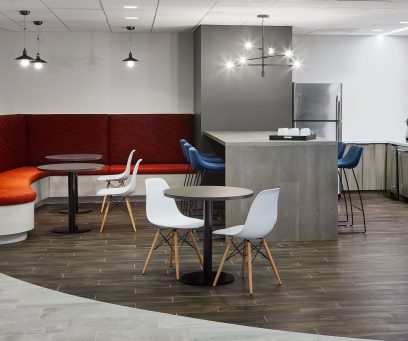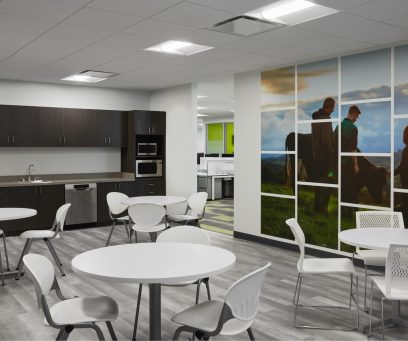The new shared offices at Amata: cool, contemporary and collaborative
JDJ Architects returned after 10 years to redesign shared offices for Chicago-based commercial real estate firm Amata, creating a vibrant renovation that encourages collaboration and interaction between the tenants, for an overall richer work experience.
“We have seen a real change in how workers are utilizing work space. Technology advancements allow workers to move around, utilize creative work environments and collaborate with fewer barriers. To meet these new demands, landlords have adjusted their floor designs, creating brighter, more functional environments and reducing the number of closed-off areas. Rather than just a kitchen area stuck in an interior room, large cafes with great views and multiple seating options are popular,” says Amata CEO Ron Bockstahler.
To meet these needs, JDJ’s redesign of Amata Office Centers, 150 N Michigan Ave, in Chicago incorporated concepts borrowed from the hospitality industry, with areas for planned and serendipitous meetings and conferences, a coffee bar and the popular Cognac Room for celebrations and after-work get-togethers.
“People’s ability to work from anywhere has given rise to new satellite offices and coworking spaces,” says Wilma Rendon, business development director at JDJ Architects, Chicago. “The change in the way we work required a rethink of the office environment to embrace flexibility, information-sharing and connectivity.” JDJ Architects worked closely with Amata, which has six Chicago shared-space locations and also offers virtual offices and leasing. “Amata does a very good job of staying connected with their clients and learning what their needs are.”
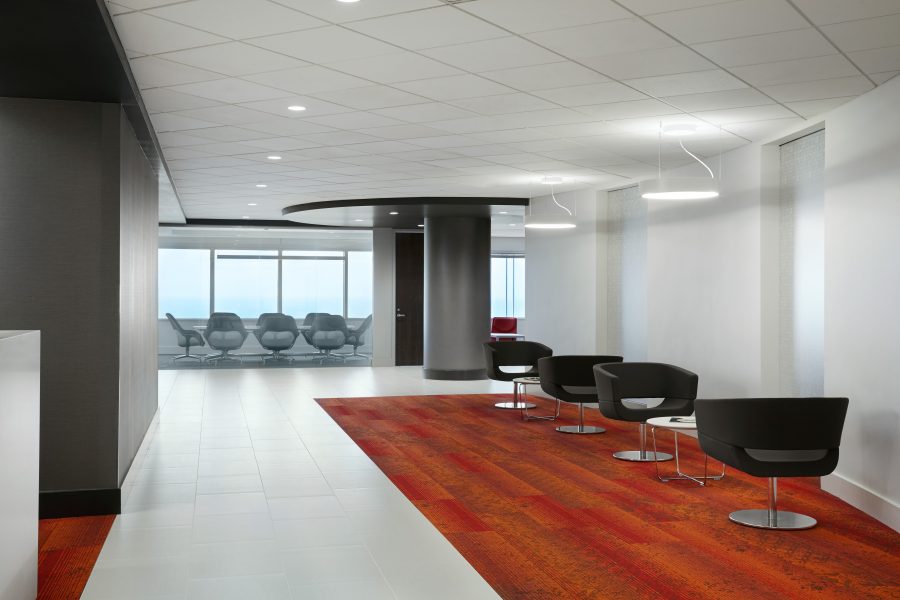
With cloud-based computing, the need for large work surfaces and file storage areas has been reduced, so the resulting shared-spaces are more open and light-filled. “Over the years we’ve seen the workplace change to become more dynamic and mobile,” says Rendon.
The new look begins with the central reception area for all of the shared-office guests, which layers color with texture to lead the eye through the space. A dynamic modular art panel forms the reception desk backdrop, and the open, flexible guest seating is set in two pods, flanked by Skyline glass featuring the graphic designs Alexander Girard.
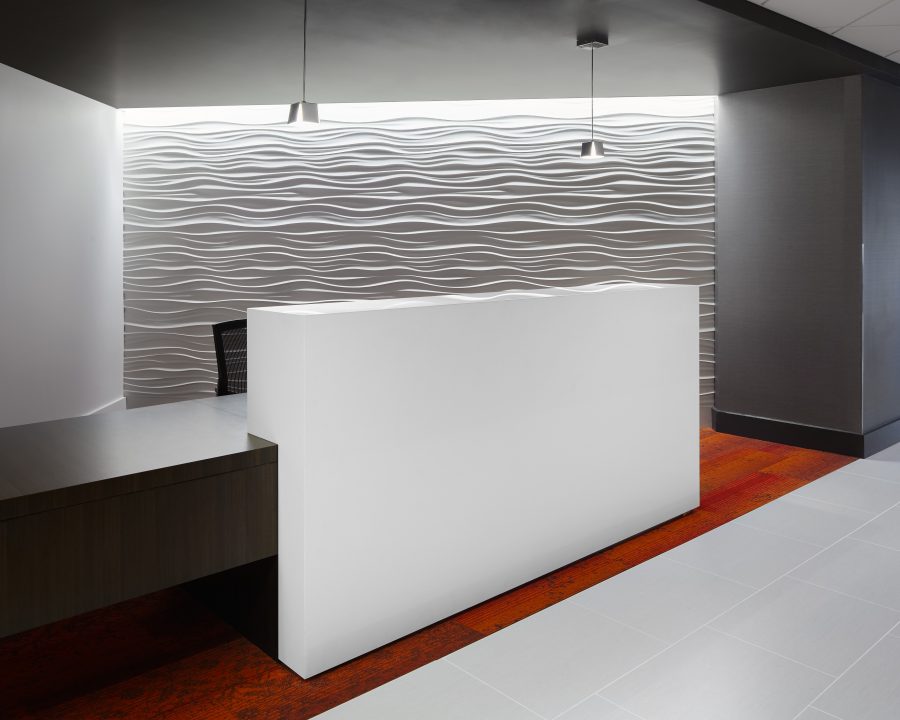
“We wanted to create a contemporary, welcoming reception area for a vibrant first impression,” says Morgan Telang, project manager at JDJ Architects..
In addition to private offices for Amata’s shared-space tenants, the renovation created opportunities for flexible work areas, including tech-equipped huddle rooms, which provide a space for quiet collaboration and concentration; small sitting areas, with soft seating to encourage informal discussions; and a large conference room, incorporating impressive city views. The conference room, located near the Java coffee bar, encourages meeting participants to grab a quick coffee before meeting.
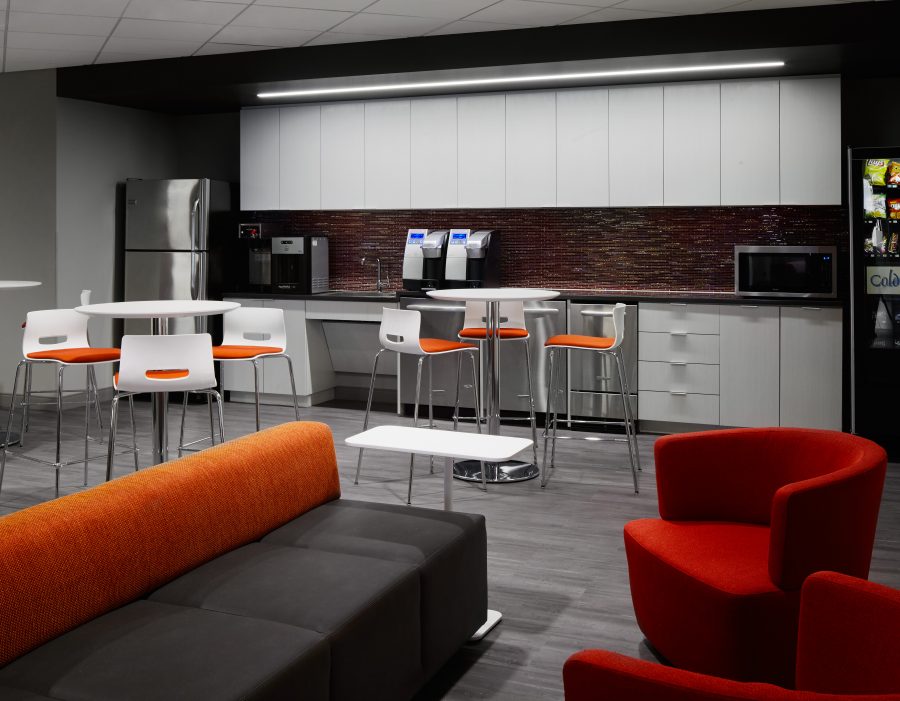
Socializing is welcomed at the centrally-located cafe, which features casual booth seating with dry-marker walls for fun, relaxed discussions. Traditional cafe seating combined with a high-top bar accommodates larger crowds and buffet-style serving for events.
After work, small groups of tenants and guests can unwind in the Cognac Room, sinking into comfortable chairs with a favorite beverage. The Cognac Room still retains the contemporary look and feel of the Amata space, but with a more “club-like,” relaxed vibe.
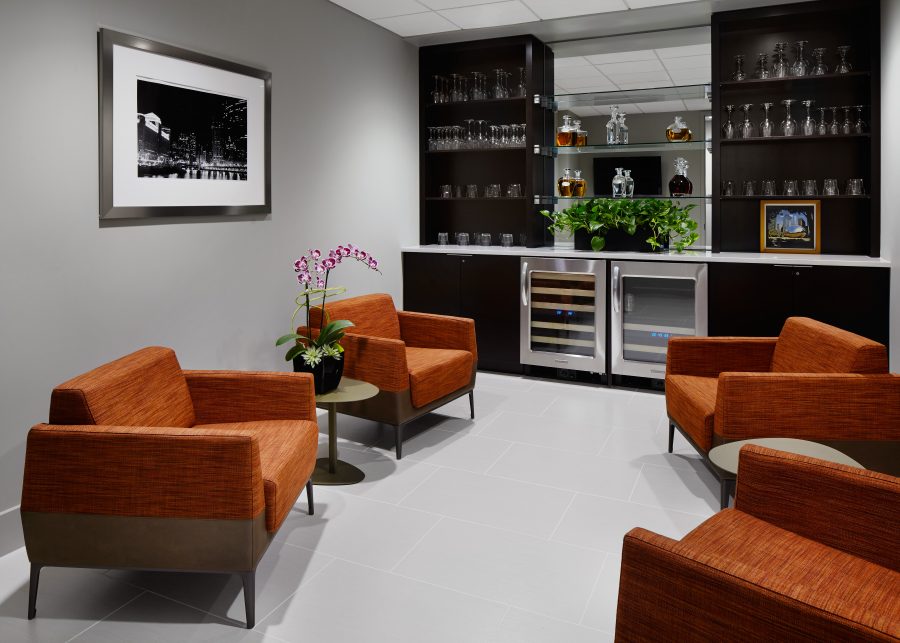
JDJ Architects worked closely with furniture manufacturers to create a workplace environment, carefully selecting furniture styles and fabrics to enhance the space and allow a cohesive look that contributes to the well-being of Amata’s tenants. The result is a comfortable sophistication that integrates color, texture and movement into the workplace environment.
“The word "evolving" is what keeps us engaged and moving forward,” says Rendon. “We’re designing workspaces that encourage productivity and creativity for the way we work today, and anticipating how we’ll work 10 years from now.”

Jim Jordan
Jim Jordan is the principal for JDJ, a member of the AIA and ALA, a LEED-accredited professional, a registered energy professional in the City of Chicago, and is a Chicago self-certified architect. You can find Jim on LinkedIn.
Connect with Jim Jordan on LinkedIn