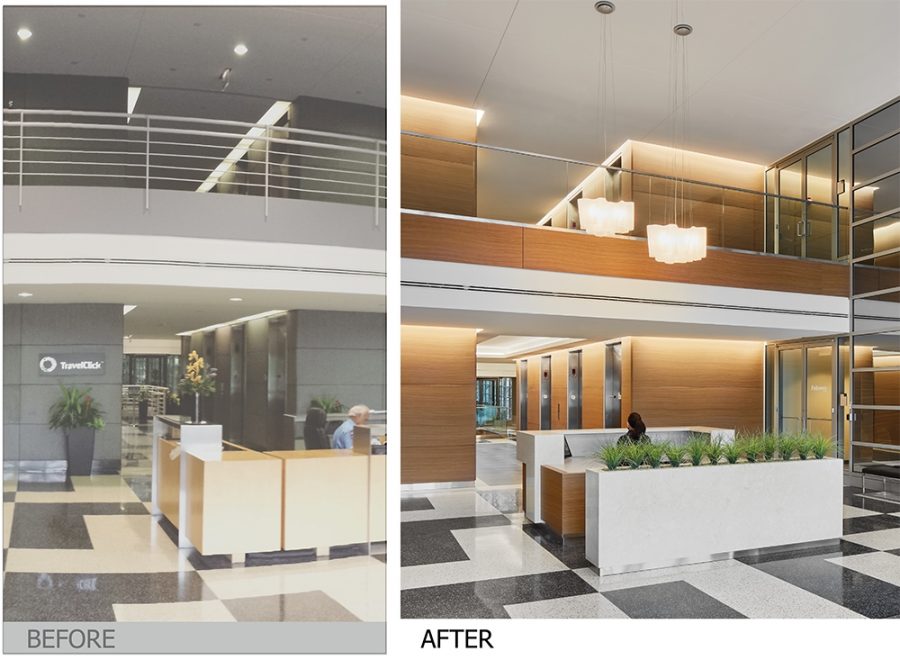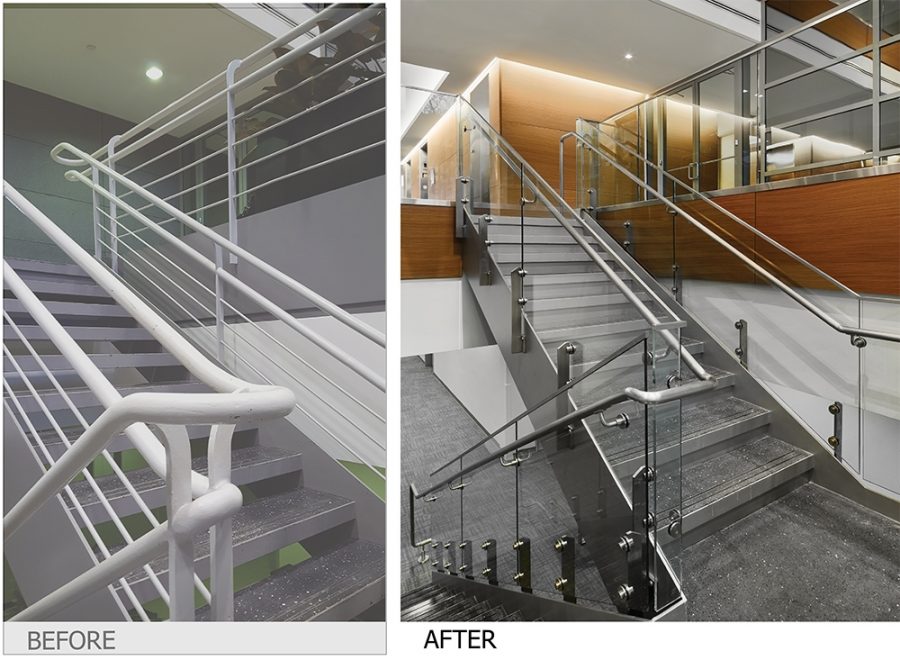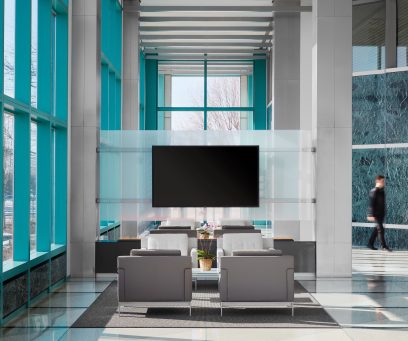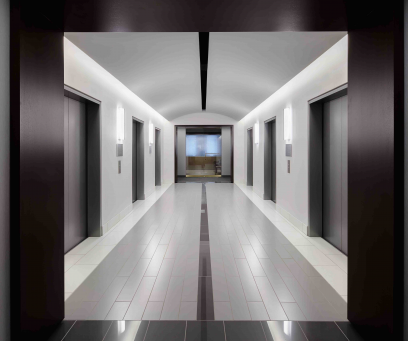Small changes, big impact for Class A building lobby renovation
A well-designed and maintained building lobby is critical to retaining and acquiring tenants. However, renovating a dark and austere lobby with budget and space constraints takes planning and design savvy.
So when the owners of 300 N. Martingale, a 156,000 square-foot, Class A office property in Chicago’s northwest suburbs, decided to update the lobby, they reached out to JDJ Architects.The JDJ Architects team worked closely with the building owners to determine specific goals for the renovation, which included designing a warm and welcoming building lobby.
The JDJ Architects team brainstormed to determine a design that would create a big impact within the lobby’s current footprint.

Existing railings, reminiscent of a battleship, made the lobby busy, bulky, and dated and were replaced with sleek glass railings to create a modern, light-filled environment. New wood panels clad the existing dark walls to bring warmth and lighten the space. The existing terrazzo flooring, in good condition, was retained to keep costs down. The security desk area was replaced with a more contemporary desk and planter.
The large metal halide ceiling can lights were replaced by more energy efficient LED lights. Three modern Artemide pendant fixtures were installed, bringing an upscale elegance, like a fine hotel, to the lobby. In the elevator corridor, the low drywall ceiling was raised and a cove accent added to uplift the space.

With just a few carefully-planned changes, JDJ Architects has designed a lobby that presents a brighter, more welcoming environment for existing and prospective tenants.

Jim Jordan
Jim Jordan is the principal for JDJ, a member of the AIA and ALA, a LEED-accredited professional, a registered energy professional in the City of Chicago, and is a Chicago self-certified architect. You can find Jim on LinkedIn.
Connect with Jim Jordan on LinkedIn

