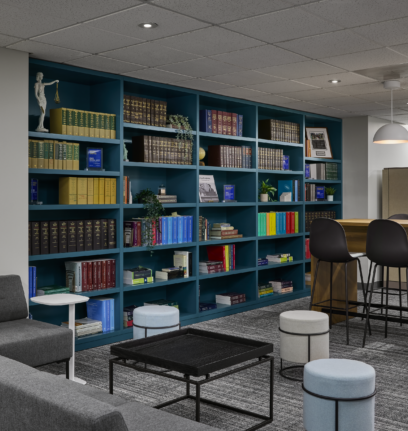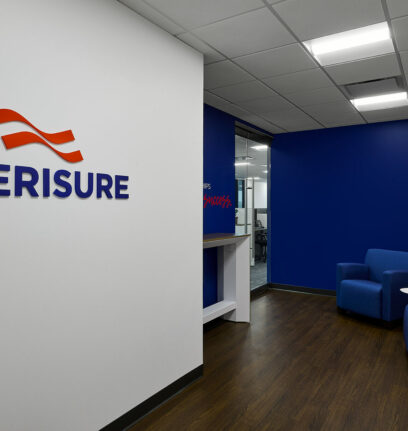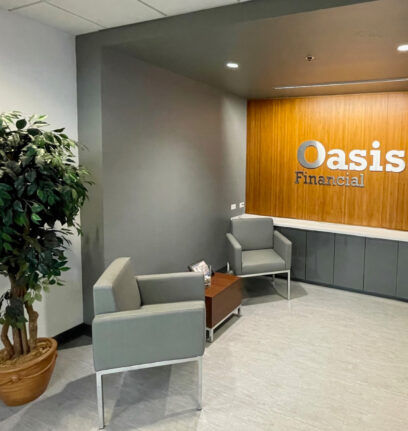Nonprofit Medical Society Anticipates Remote Work Styles with Innovative, Fresh Facility Redesign
Well before the pandemic, medical experts have learned to anticipate crises. The Society of Critical Care Medicine (SCCM), the only organization that represents all members of the critical care team, had carefully considered how a pandemic might impact the work environment.
Before the COVID-19 pandemic, SCCM had already put systems in place to ensure it could continue to serve more than 17,000 members in more than 100 countries in the case of a health crisis. IT systems were put in place to ensure that SCCM staff and members could communicate remotely. Most of the 90-person staff already worked remotely, and SCCM staff appreciated the opportunity to avoid a tedious, time-consuming work commute.

Enter the pandemic: SCCM wanted to maximize its office space in the Chicago suburb of Mount Prospect, IL. . The organization wanted to design the two-story, 22,000 square-foot headquarters to be used primarily for meetings for the many SCCM volunteer committees, as well as numerous conferences and educational events held throughout the year.

A larger Board of Directors conference room was needed, so SCCM turned to JDJ Architects for project design and documentation on the recommendation of Ostrander Construction, the general contractor. The project quickly expanded and JDJ Principal Jim Jordan and Project Manager Ashley Chavez worked with Brian Schramm, SCCM Director of Business Affairs, to transform the traditional offices into a collaborative team space that would reflect changing work styles.
The project eventually expanded to include the full interior of the entire building, which was built in the 1990s and purchased by SCCM in 2007. Schramm appreciated working with JDJ Architects on a project that involved a lot of moving parts. “Communication was important to this collaborative effort,” says Schramm.

The first floor serves the SCCM staff. The stand-out space is Max’s Cafe, named for the late Dr. Max Weil, one of the organization’s founders. The comfortable lounge for employees and guests was designed with a relaxing coffee shop vibe in mind. Huddle spaces for small meetings and two larger conference rooms facilitate collaboration and strategy sessions. The first floor also features 12 “hoteling” spaces, small private offices where employees can just plug in devices and work, which replaced larger private offices and cubicles. A spacious media area accommodates video conferencing and podcasts.

The second floor is designed for member events, including conferences, committee meetings and seminars, with two very large and five smaller conference rooms, a food service/catering space, coffee service area and additional “hoteling” spaces.

The project included a new color palette of blue and orange, enhanced by warm wood tones. “We enjoyed working with Ashley to develop the new color palette of blue and orange, which gave the interiors a modern, fresh look,” said Schramm. Chavez coordinated the interior design with KKStudio, serving as liaison and adapting changes as needed to meet budget requirements.

The project has been completed and another forward-thinking project is in the works: A carport that can be used for parking in winter and, in fair weather, can also serve as an outdoor gathering and dining area for staff and members. With the popularity of outdoor dining that was, in large part, spurred by the pandemic, this design trend is likely to continue for the foreseeable future.

Jim Jordan
Jim Jordan is the principal for JDJ, a member of the AIA and ALA, a LEED-accredited professional, a registered energy professional in the City of Chicago, and is a Chicago self-certified architect. You can find Jim on LinkedIn.
Connect with Jim Jordan on LinkedIn

