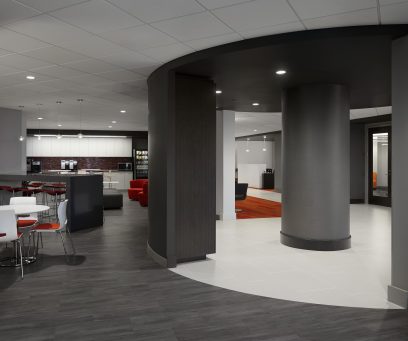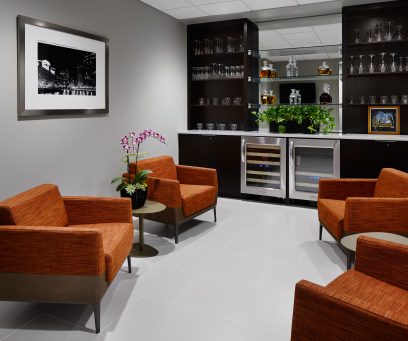Newest Chicago coworking space an inviting option for small law firms
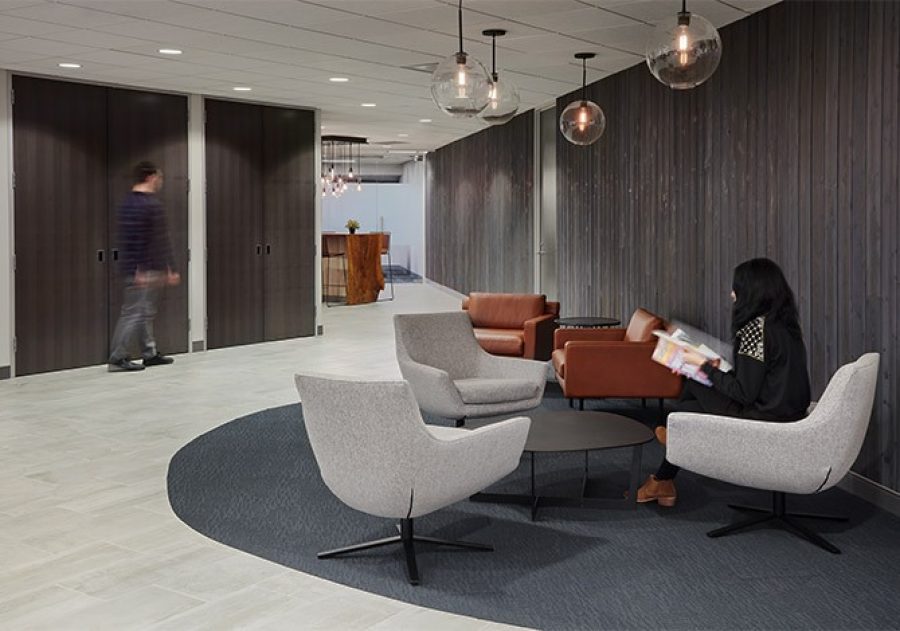
Co-working spaces are evolving. Far from the narrow hallways, uninspiring colors and austere offices of the past, today’s spaces are vibrant, exciting and encourage collaboration with co-workers, colleagues and clients.
Amata’s new co-working space, on the eighth floor at 150 N. Michigan Avenue in the heart of downtown Chicago, was designed to appeal to law firms, whether a solo practice or a 10-person law office. Amata currently offers co-working and virtual offices for law firms and small businesses at six prestigious addresses in downtown Chicago.
The newest space includes 62 offices, three conference rooms, two huddle rooms and a cafe in 18,700 square feet. Opened last November, the space is a smart solution for law firms looking for an office in the city, where reasonably-priced space is hard to find. “We offer an alternative to traditional offices for law firms. With the ebb and flow of business, a co-working space allows attorneys to easily add or reduce the number of offices needed,” says Ron Bockstahler, CEO of Amata.
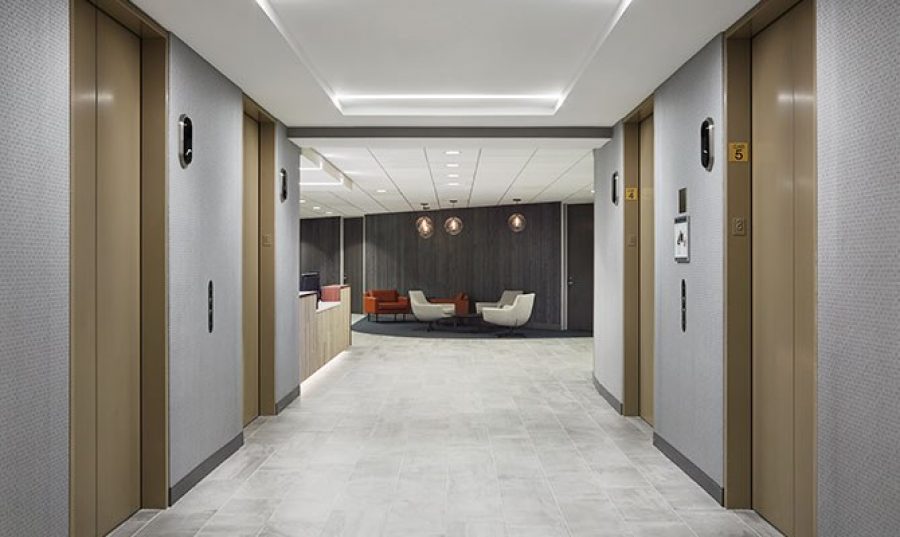
“I wanted this space to be open and inviting when you first walk in,” says Bockstahler, who worked with JDJ Architects, Chicago, to realize that vision. “With a limited budget and tight time frame, our team came up with creative design solutions,” says Karisa Vargas, project manager at JDJ Architects. The team designed the industrial chic look, with its textural and earthy interplay between reclaimed wood and smooth raw concrete.
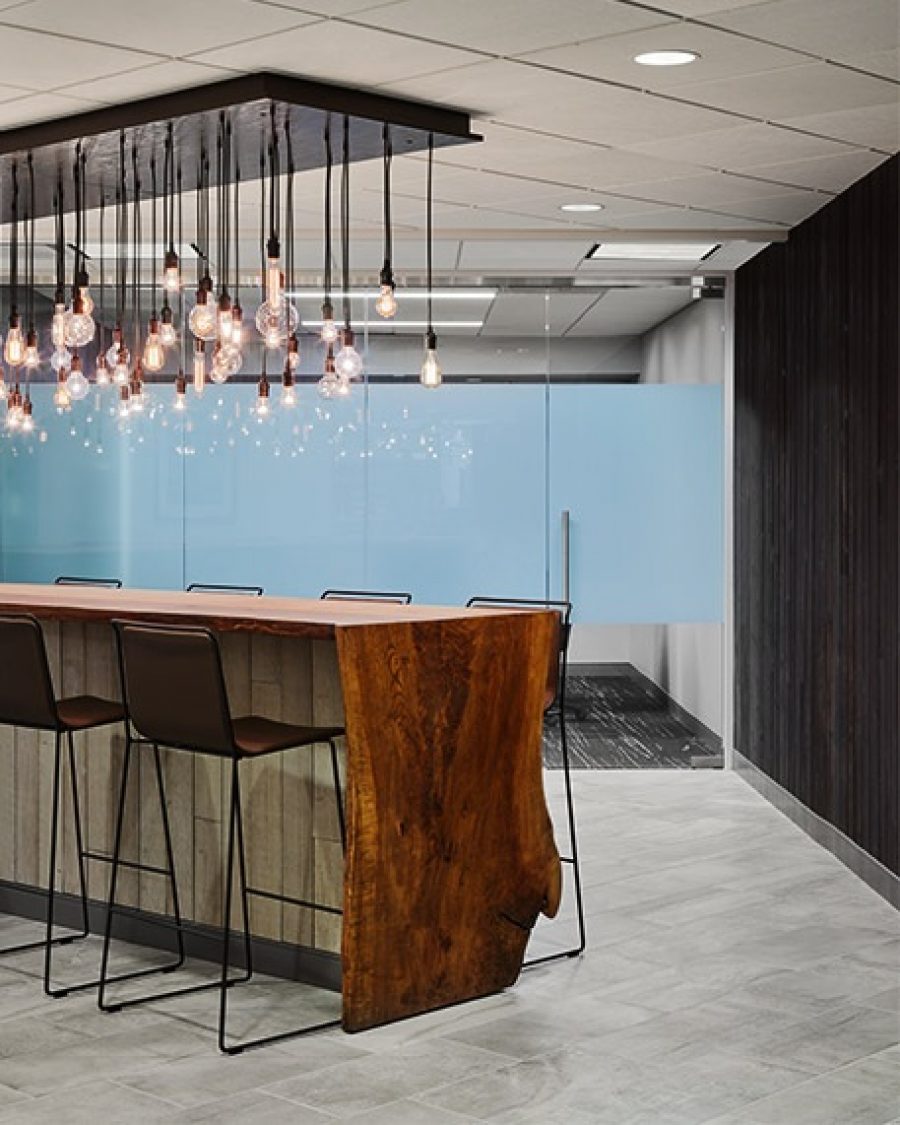
At the entrance, the standout is a communal four-species live edge table that seats eight, made of white oak, gray elm, black walnut and ash. “We view this table more as an art piece, thinking that any employee using it as a collaborative surface would certainly appreciate having a bit of nature inside while they are working,” says Carrie Covert and Jaime Mroczkowski, co-owners of Coterie, a Chicago-based custom furniture company. Above the table is an eclectic hanging fixture, the inspiration for which Bockstahler discovered in a coffee shop in Indianapolis, and which serves as an abstract art piece.
For the entrance walls, reclaimed wood panels from reSAWN Timber co. were proposed by JDJ Architects. Intended to be just a 10 feet expanse, the panels were so impressive that they were added to the rest of the entrance area. “It’s something that you would definitely notice,” says Bockstahler. “You expect to see wood in an attorney’s office, and it’s still here, but it’s a modern aged-wood look.”
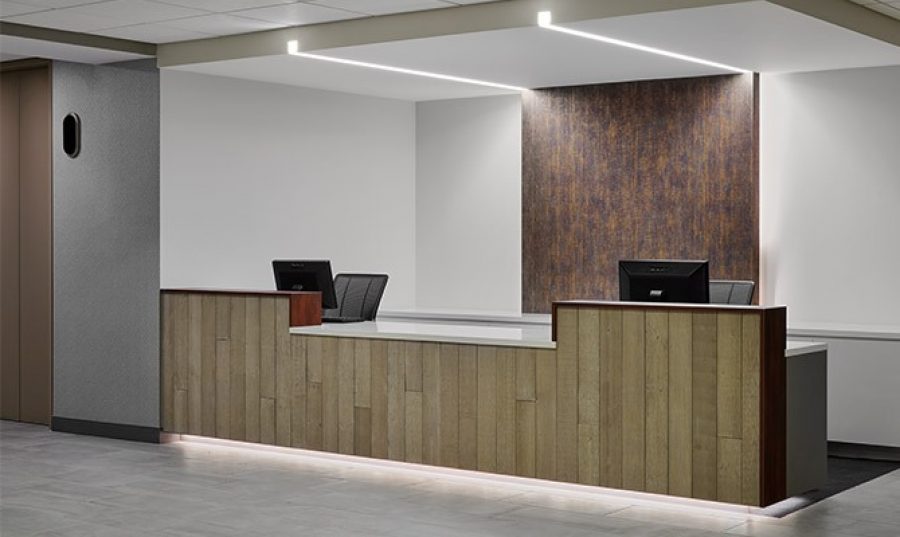
The reception area desk at the entrance incorporates reclaimed wood for the front panels, capped with sleek copper for the transaction surface. Behind the reception desk is a panel created with a DL Couch wallcovering; carefully-positioned lighting creates a clever design statement.
The warmth of wood continues in the cafe, which features a large white oak reclaimed wood table with a waterfall edge, also created by Coterie.
“We designed lounge and collaboration areas with inviting furniture pieces that provide the perfect environment for impromptu meetings,” says Vargas. “These spaces contrast with the private meeting rooms, which feature clear glass to maintain an open work atmosphere.”
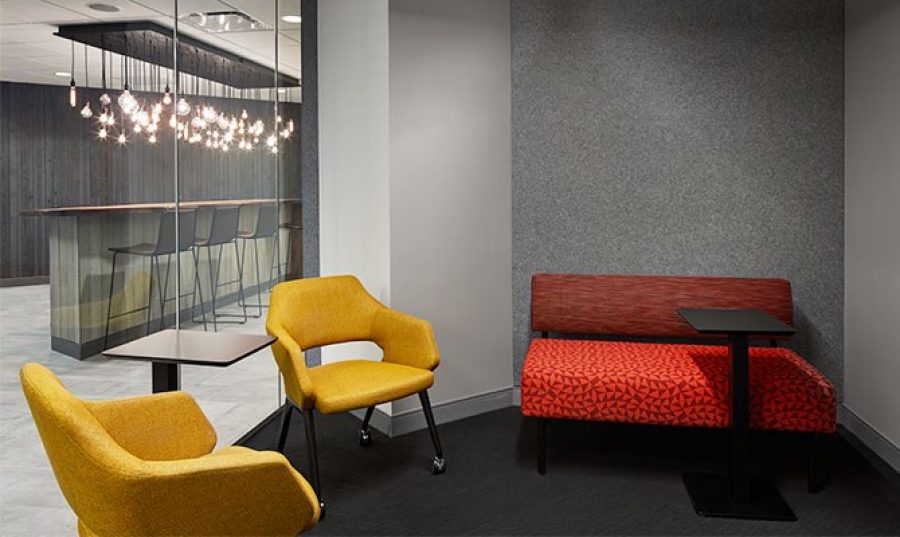
Colors, in the two huddle rooms and reception area, are muted brights that are not overpowering, but allow the main furniture pieces, all sleek and modern, to stand out.
For easy maintenance, JDJ Architects selected porcelain tile that has a poured concrete appearance for the entrance area and elevator lobby floors. Carpeted floors in hallways, the 22-seat conference room and the two smaller conference rooms are black with white striations.
Walls in the large conference room are a soothing blue, with gray forming a calm backdrop in the smaller rooms. The walls near the elevators are a gray wallcovering with a subtle geometric pattern that adds texture and interest.
For Amata’s newest co-working space, which is already 70 percent leased, the overall effect is cohesive and modern, made welcoming by the strategic placement of color and the warmth of wood.

Jim Jordan
Jim Jordan is the principal for JDJ, a member of the AIA and ALA, a LEED-accredited professional, a registered energy professional in the City of Chicago, and is a Chicago self-certified architect. You can find Jim on LinkedIn.
Connect with Jim Jordan on LinkedIn