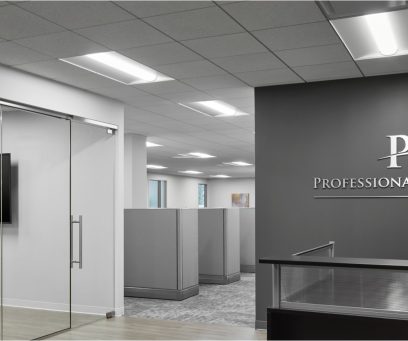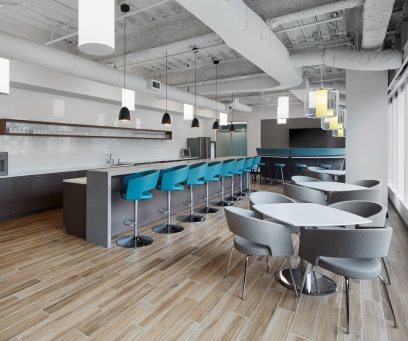New financial firm office space offers timeless style and room to grow
A new office designed by JDJ Architects features a welcoming environment and plenty of room to grow for a dynamic financial firm.
The 5,000 square-foot office in Chicago closely mirrors the company’s headquarters, also located in the Midwest, but with its own singular interpretation. Neutral tones of gray, cream and tan pair with inviting textures, all complemented by the warmth of wood floors and furniture trim.

All team members have private offices to protect confidentiality, but frequently gather with colleagues in the coffee break/lounge area, which features a large island for small gatherings and casual conversations. An open ceiling provides abundant natural light and height for a spacious feel.

The project was completed smoothly and efficiently, with JDJ Architects working closely with the firm to realize their unique vision for the brand. Says the firm’s office manager: “JDJ Architects was great to work with. They provided us with a beautiful space for what we needed.”

Jim Jordan
Jim Jordan is the principal for JDJ, a member of the AIA and ALA, a LEED-accredited professional, a registered energy professional in the City of Chicago, and is a Chicago self-certified architect. You can find Jim on LinkedIn.
Connect with Jim Jordan on LinkedIn

