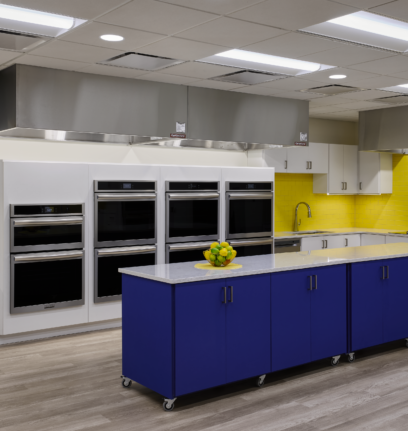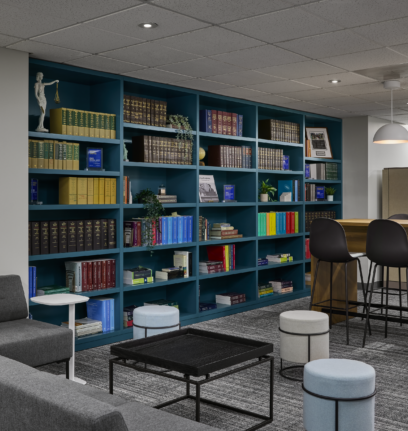Learning to adapt prefabricated/temporary healthcare structures as solutions to meet pandemic needs
Manish Shah director of healthcare projects at JDJ Architects shares his findings in prefabricated healthcare structure solutions. His interest in this topic developed earlier in his career, when he worked on the project involving mobile temporary units for imaging equipment like CT, and temporary mobile kitchen projects.
The first case of COVID-19 in the US, was discovered in January, and ever since the numbers have been exponentially growing, inundating healthcare systems around the country who scramble to find patient beds to treat infected patients. To accommodate the surge of patients, governments and local authorities are evaluating ways to treat high volumes of patients. One response has been the conversion of non-healthcare facilities like McCormick Place convention center into temporary hospital treatment areas for non-COVID patients. In India, the government is testing the conversion of train compartments into isolation type bays through which they can transport symptomatic patients.
Also, in response, hospital systems are focusing on converting some of their non-critical support spaces to treat the surge of COVID-19 patients. The strategy includes creating separate emergency room entrances for regular and COVID-19 patients, relocating emergency room triage space for regular patients outside the building in a protective structure and converting emergency room space to triage only COVID-19 patients.
The extreme surge of COVID-19 patients in this pandemic has forced healthcare systems to assess patient volume and project the facility modifications, expansion and temporary facilities that will be required. Hospital systems in non-urban settings with land and parking lot area may have advantages in expanding or building a temporary facility. However, building code approvals from local and state jurisdictions will play a vital role in expansions.
The expansion of existing healthcare facilities is not an easy task since planning, approval process and construction take time. Additionally, the lack of critical infrastructure such as HVAC and power can cause complexities and unforeseen costs. Hospital systems will need to evaluate available design and construction options that can be implemented quickly, cost-effectively, and with the available labor force. Prefabricated construction units built in a controlled environment seem to be one of the many viable options to meet these goals. Army Lt. Gen. Todd Semonite, commander of the Army Corps of Engineers, told 60 Minutes that this situation calls for a "good enough design," not a complicated one.
A few prefabricated construction systems are available including the use of shipping containers and prefabricated modular construction units made of steel frame and metal panel infill. Companies such as Clinic in a Can make custom clinical units from shipping containers. Relocatable Building Systems’ flat-pack modular system is made up of steel frames, like shipping containers, and metal panels which can be converted into patient treatment units. Currently there are many construction companies around the country that can produce prefabricated modules to meet the requirements of custom patient treatment units. Key benefits of these custom modular units are that they are easy to transport on a standard flatbed truck and units can be delivered in 2-4 weeks. The recently built temporary COVID-19 hospital in Wuhan, China used similar prefabricated technology.
Given the temporary nature of prefabricated construction, it is important to consider what will happen to temporary structures after this use. Modules from temporary structures can be dismantled and transported to other hospitals as demand varies. These modules can also be sanitized and stored for future use or donated to hospitals around the country to use in times of shortage. This ability to reuse makes this an appealing sustainable option.
Utilizing temporary prefabricated structures for healthcare facilities may currently not meet all code requirements or solve all practical problems. However, prefabricated structures merit further study so they can become a viable solution to the challenges faced by hospital systems and governments in the current pandemic situation.

Manish Shah
Manish Shah, Director of Architecture
Manish is a design focused, forward thinking architect with 20 years of experience that spans working with prominent clients and award winning projects throughout the Chicago area. He appreciates sustainable, modern design solutions, but admires the discipline of classical architecture.


