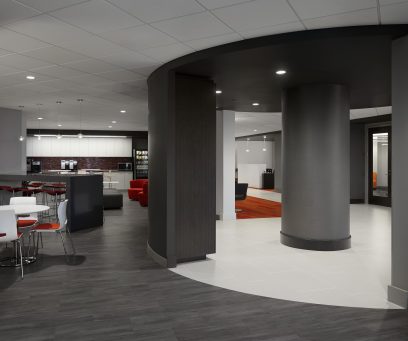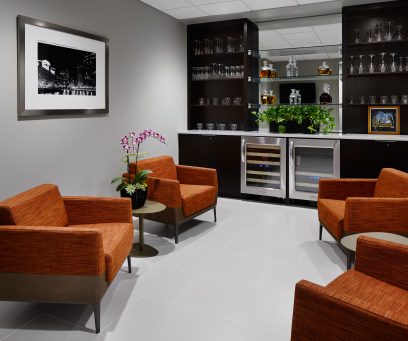JDJ Architects Updates Natural Contemporary Look for Irish Dairy Cooperative
Ornua Foods North America, a cooperative representing more than 13,000 dairy processors and farmers in Ireland, has turned once again to JDJ Architects, Chicago, to create a welcoming, natural contemporary look for its U.S. headquarters in Evanston, Illinois.
Ireland’s largest exporter of Irish dairy products markets butter, butter spreads and cheese under the Kerrygold brand for the U.S., Canada and Latin American markets. Kerrygold’s popularity continues to grow; it has become the No. 1 specialty cheese brand and the No. 2 butter brand in the U.S.
Double-digit growth each year for the past 10 years necessitated a move to a larger space to accommodate a staff of about 40, with the occasional addition of sales and marketing teams visiting from Ornua’s sales offices located around the country. A 12,000 sf office space in the same building became available and allowed Ornua to consolidate 10,184 sf of space on two floors to 12,000 sf on one floor.
JDJ Architects designed the original space 7,447 sf space, which had subsequently expanded to additional space on another floor. Having the Ornua team all on one floor was important to support collaboration and active meetings with the entire team, including the regional sales people.
The interior architecture firm worked with Ornua on the 2020 update. Listening is a staple for JDJ Architects and the client’s needs were clear. “Through 20 years of experience we have learned that all clients have specific requirements, budgets and design style preferences,” said Jim Jordan, JDJ Architects Principal. “A successful workplace environment is that which becomes not only an extension of the way people work, but a contributor to their well being.”
Ornua wanted to retain the style of the space designed by JDJ Architects in 2015. The Ornua team liked the floor covering, which had become a popular part of the workplace aesthetic, but needed a modernized color palette to complement Ornua’s renovated branding.
The welcoming reception area takes advantage of the two stories of windows providing abundant natural light and views of the atrium.
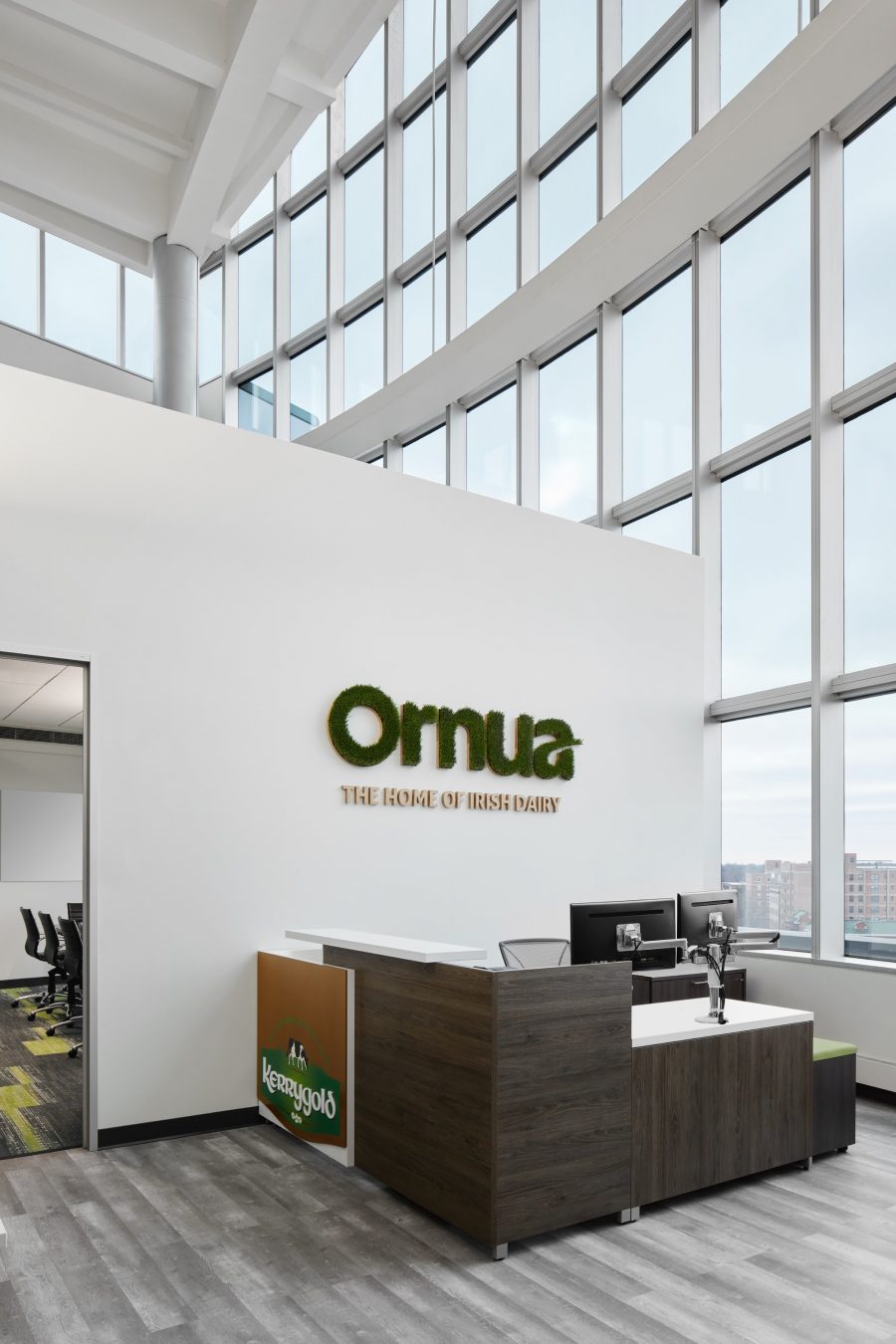
The updated branding, with colors incorporating a darker shade of green, is evident there and throughout the space. “We have branded the office differently, with murals, images and landscape scenery and we’ve really gone all out with three-dimensional graphics that effectively fill the space,” says Shane Barry, Ornua HR Business Partner. “It actually replicates our Dublin office.” Highlights are three-dimensional graphics of product packaging and the logo, inspired by the cooperative’s grass-fed system, featuring a combination of white oak and artificial grass. The company’s history, with photos and text along with white oak rails and artificial grass forming the timeline, serves as a focal point in the space. Wall murals also showcase a customer testimonial and Ornua’s farm families. Custom film with a frosted patina of the Kerrygold logo provides privacy in the large conference room. Ornua worked with Tree Towns Imaging and Graphics on the murals and frosted glass.
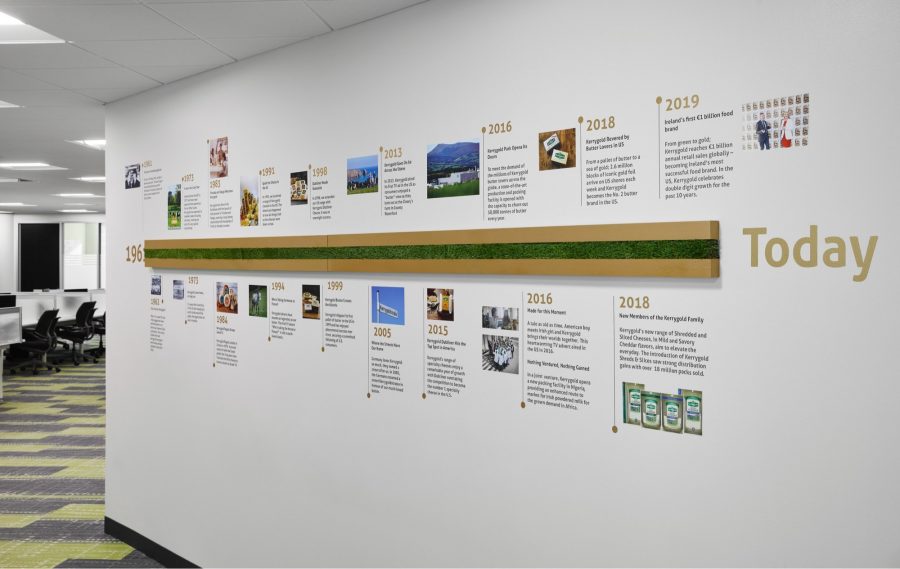
Employee comfort also was important to the Ornua team. JDJ Architects conducted an inventory of the existing furniture and was able to reuse the ergonomic Humanscale chairs and monitor arms. Sit-stand desks were added to keep the staff active and contribute to their well being.
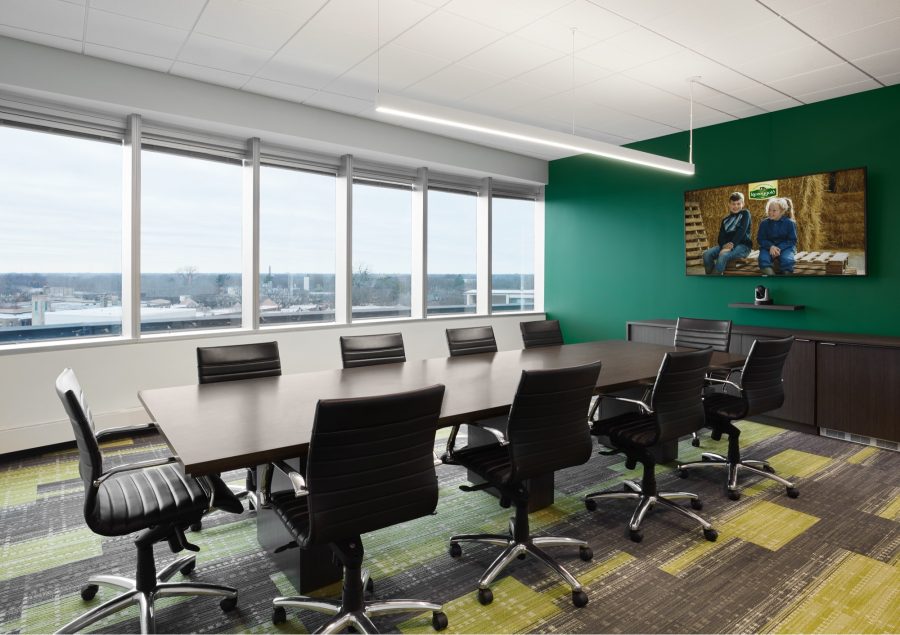
The Ornua offices look out onto an outdoor terrace. The light-filled and efficient open plan for the sales and marketing staff maximizes the use of natural light and fosters team building. The sales team and senior managers now work in adjacent spaces, which fosters cross-collaboration. A hot desk area accommodates sales people visiting from regional offices. The office also includes a large multi-function/training room and two huddle rooms for groups of up to six. “By bringing everyone together in the new space, we wanted to encourage collaboration,” says Barry.
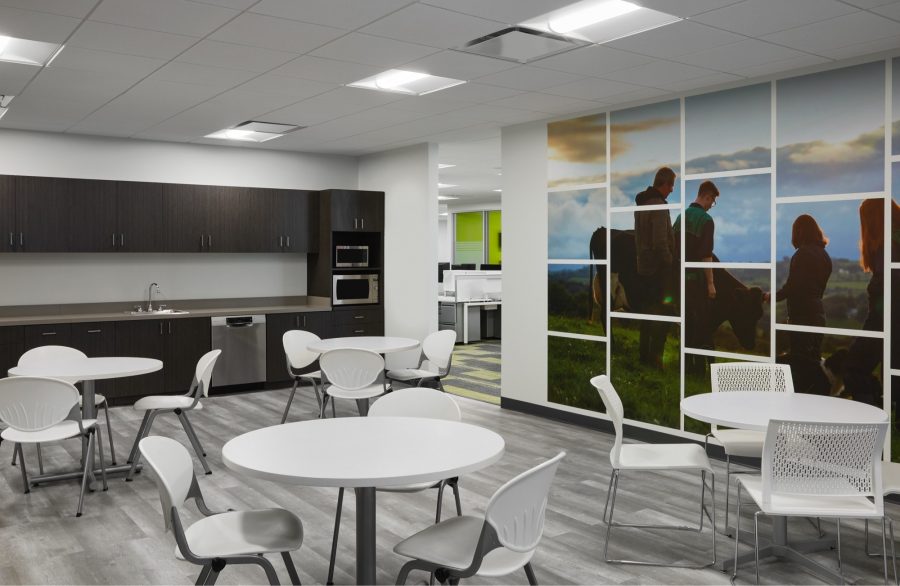
Ornua is a legacy client for JDJ Architects. “From the very beginning we had common synergies with Ornua and it has been a privilege to work with them,” says Jordan. “Witnessing their growth and designing creative solutions to their evolving requirements has been extremely rewarding.”
“JDJ Architects was involved in previous office moves, so the fact that we worked with them once again for this project speaks volumes,” says Barry. The Ornua team worked primarily with Jordan and interior designer Ashley Chavez on the project. “It was great to work with Jim again as he knows our business well and knows what our preferences are. He was able to bring that into the drawings he provided,” adds Barry. “Ashley was a pleasure to work with, going above and beyond on many occasions and being very responsive to the many changes we made along the way! We’re very happy with the end result.”

Jim Jordan
Jim Jordan is the principal for JDJ, a member of the AIA and ALA, a LEED-accredited professional, a registered energy professional in the City of Chicago, and is a Chicago self-certified architect. You can find Jim on LinkedIn.
Connect with Jim Jordan on LinkedIn