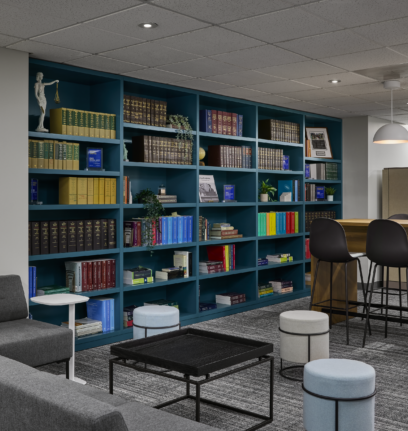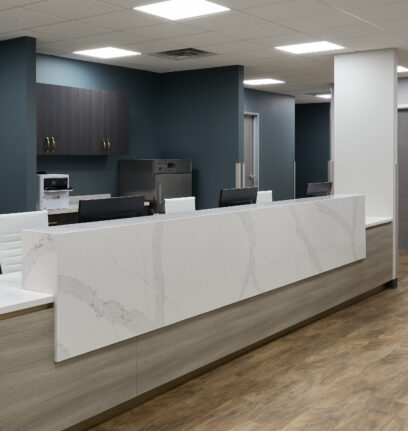JDJ Architects creates a serene, comfortable environment for financial firm’s expanded space
When Professional Wealth Advisors (PWA) expanded its existing offices to accommodate growth, the firm sought out JDJ Architects once again to design a serene, calming space that would reinforce the financial firm’s reputation for trust.
The financial firm was founded in 2015 by Peter Wilmot and Stephen Potts, and later on, Josh Gerry joined the leadership team. Headquartered in Downers Grove in suburban Chicago, PWA recently added 6,300 square feet to its existing 4,200 square feet of space in the same building.
“The challenge was how to make the space ours,” said Potts. “We had very positive meetings with Manish Shah, Director of Architecture, and the JDJ Architects team. We talked about how we worked with our clients, which really helped JDJ Architects to understand our needs. We wanted lots of glass, natural light, and the ability to work with clients in individual offices. We wanted to be able to engage the clients around a table and a large screen and use technology in a personal way.”
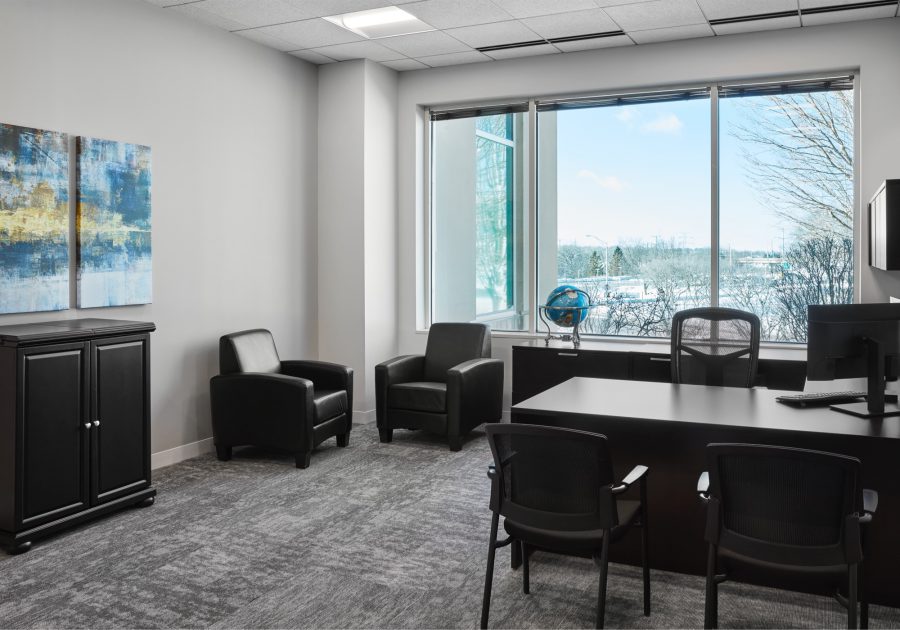
Individual offices allow for plenty of natural light and will provide a comfortable, private space for client meetings.
With the pandemic in full swing, the plan, in the meantime, also had to accommodate social distancing for clients choosing to come to the office. The new space features a glass-walled conference room for these meetings, with a motorized Mecho Shade system providing meeting privacy at the touch of a button.
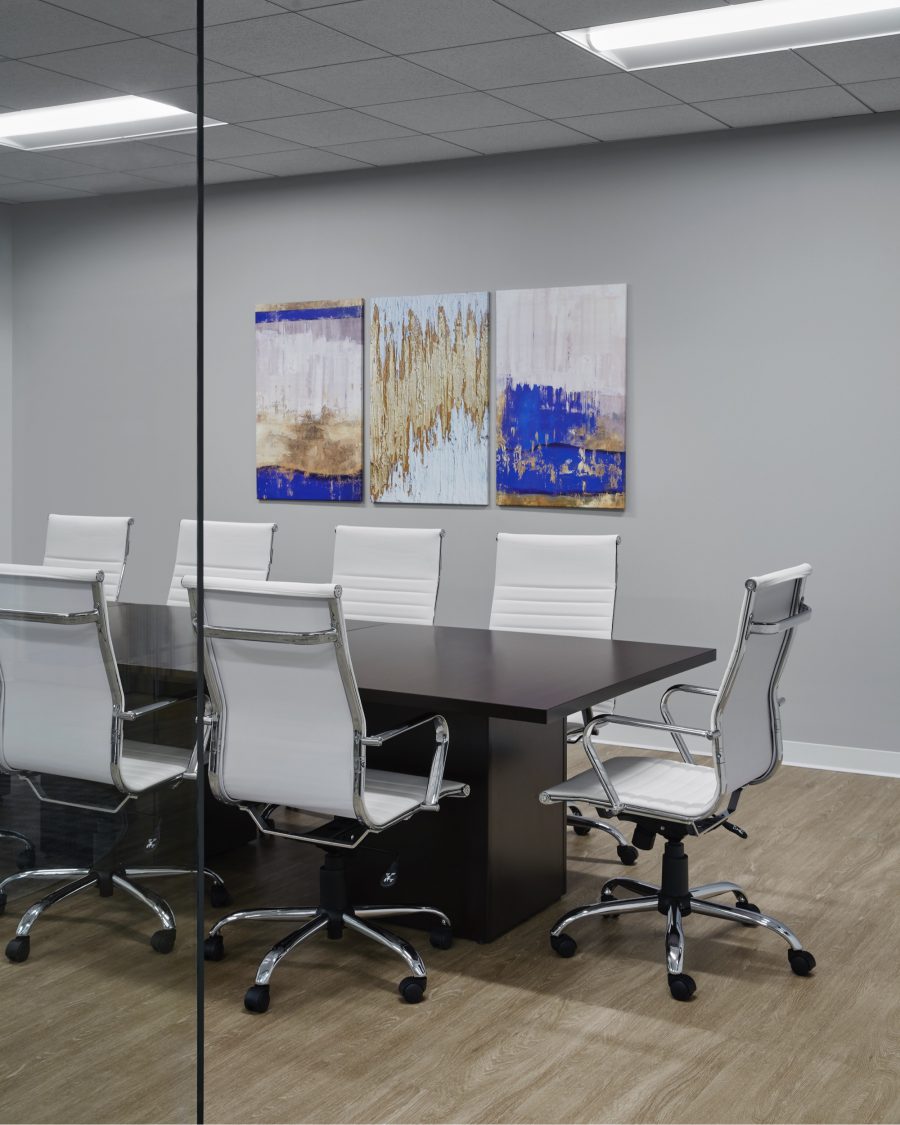
The conference room, used for client meetings during thepandemic to allow for social distancing features motorized shades for privacy. Abstract art provides pops of color against a palette ofsubdued neutrals.
The charge was also to create a spacious feel for the new, larger office, which features more traditional finishes. Financial advisors in both the older and the newly designed spaces are in outside offices, each with a desk, soft, comfortable seating areas for clients, and a large viewing screen. Open areas accommodate administrative staff and offer additional “touchdown” spots for advisors visiting from other PWA offices.
“Overall, we wanted our office to be bright and welcoming, with a prominent logo, but without a lot of distractions, such as a TV screen in the reception area,” said Potts. To add to the office’s refined, upscale look, the firm worked with Ashley Chavez, interior designer at JDJ Architects, to choose artwork for the new offices that was abstract and tranquil, in blue and yellow shades that would add essential pops of color to the office’s neutral palette. “We didn’t want representational art. Ashley showed us her inspiration pieces and gave our staff clear direction on what sizes were needed and where each painting would be placed.”
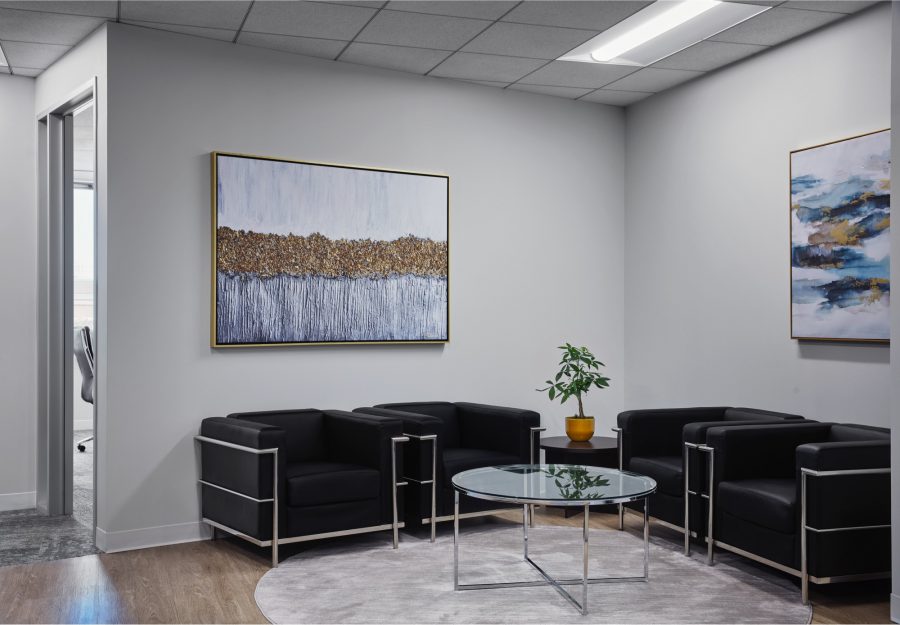
Interesting contemporary art and clean-lined furniture in the reception area welcome clients to PWA.
JDJ Architects also provided counsel on other design considerations, including relocating the kitchen, supplying cost options, and space planning. “Manish helped us with everything from traffic flow, to designing for natural light to privacy frosting on the individual office windows,” said Potts.
For now, advisors can choose to come into the office, which is at about 30-40% capacity, according to Potts. Clients can make appointments for in-person meetings in the conference room, or to communicate through Zoom or other conferencing technology. Eventually, as the pandemic fades out, Potts expects in-person meetings to again become commonplace and PWA will be able to again offer clients a calm, comfortable and private space for making those important financial decisions.
JDJ Architects is not affiliated with LPL Financial or Professional Wealth Advisors.

Jim Jordan
Jim Jordan is the principal for JDJ, a member of the AIA and ALA, a LEED-accredited professional, a registered energy professional in the City of Chicago, and is a Chicago self-certified architect. You can find Jim on LinkedIn.
Connect with Jim Jordan on LinkedIn