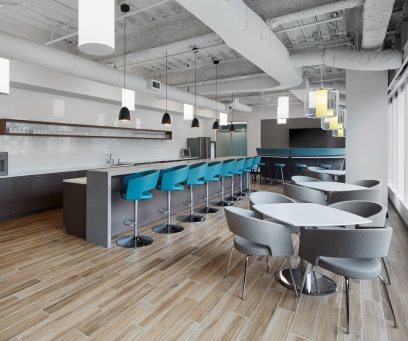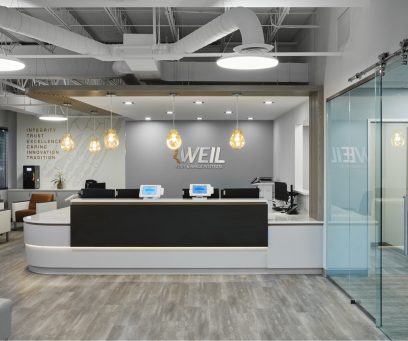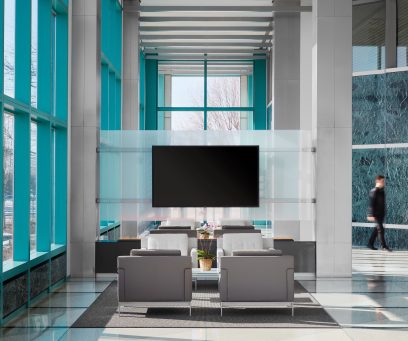For Chicago building, a contemporary new image with smart, cost-effective update
For building owners and managers, the appearance and upkeep of common areas is key to attracting and keeping tenants. Elevator lobbies, hallways, doorways, restrooms and other common areas impact the building’s image and the wellbeing of tenants.
Chicago-based JDJ Architects recently updated the common corridors and areas to complement a Chicago building's renovated building lobby. Keeping the budget in mind, the architectural firm looked at the main existing elements: ceiling, walls, floors and lighting and considered which interior finishes could stay and which needed to go.
"Conceptually, the intent was to create a sense of space through the use of materials and light. The palette complements the recently renovated main lobby while also taking cues from the modernist architecture of the building itself, resulting in contemporary and inviting common areas," says Pablo Jones, project manager at JDJ Architects.
JDJ Architects’ team approach includes maintaining strong relationships with vendors so that information on finishes, product benefits, pricing and lead time is always available.
The existing arched ceiling was incorporated as an element to inform the design of the renovation, and all interior walls and electrical points were retained.
The new flooring In the elevator lobby was designed to mirror the geometry of the existing arched ceiling. The italian porcelain tile Casalgrande was selected for its durability, ease of maintenance and low absorption properties, which makes it less prone to stains. A simple and elegant combination of white, gray and brown porcelain tile was installed in a settle pattern to accentuate the existing symmetry.
"Casalgrande Italian porcelain tile has something for every application – interior and exterior, " says Tom Mikrut of Terrazzo & Marble Supply Company. “Light to heavy traffic elevator lobbies are an ideal application for Casalgrande’s durable porcelain.”
In common corridors, carpet tiles were specified, as they are easy to install and replace if needed.
As to wall finishes, since the elevator lobby and common corridors are high traffic areas, Bolta and Genon vinyl contract wall coverings was specified to offer maximum durability and ease of cleaning. A light color was selected for the elevator lobby to brighten the space and continue the monolithic design of the building's main lobby. For the common corridors, a medium gray tone was specified to minimize wear and tear resulting from normal use.
"Bolta and Genon wallcoverings are engineered to offer an array of design options without compromising performance in heavily trafficked commercial areas,” says Dan Brandt, MDC product manager. “Whether the design vision calls for a deeply textured finish, bold signature prints, or wallcoverings designed to complement the surroundings, Bolta and Genon will meet all needs. The design offerings are aesthetically unique while offering one of the most cleanable and durable wall finishes available."
Mindful of the budget, New lighting enhances the renovated space. LED wall sconces brighten up the elevator lobby, and LED perimeter fixtures enhance the glass tile in the restrooms. Direct/indirect fixtures provide the common corridors with a calm, glare-free appearance.
Common area restrooms are prone to wear and tear, so JDJ Architects incorporated a timeless and sleek design. A simple color palette and the use of traditional white subway tile with a hint of blue glass mosaic tile brings an elegant, more current look to the space.


Jim Jordan
Jim Jordan is the principal for JDJ, a member of the AIA and ALA, a LEED-accredited professional, a registered energy professional in the City of Chicago, and is a Chicago self-certified architect. You can find Jim on LinkedIn.
Connect with Jim Jordan on LinkedIn

