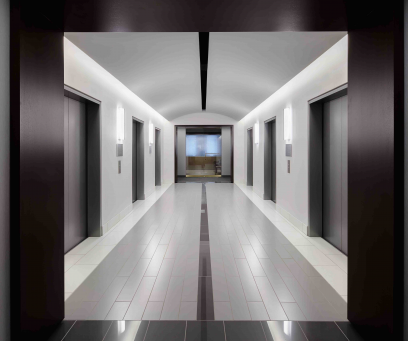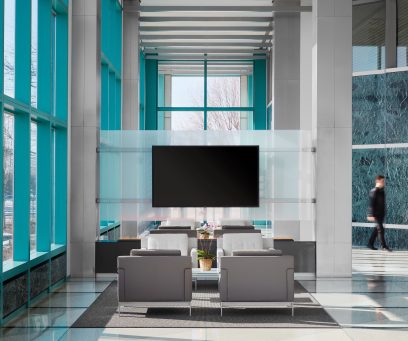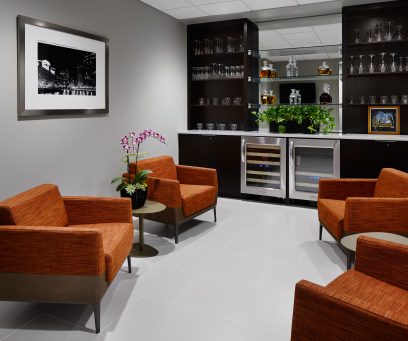Co-working offices for small law firms feature modern, professional aesthetic, privacy
There are more than 100,000 attorneys in the state of Illinois, and many may be setting up an office for the first time. Others may be downsizing from a larger firm. For them, a co-working space minimizes the risk of a costly office and staff, says Ron Bockstahler, CEO of Amata, which provides co-working offices and virtual offices for law offices and small businesses at six centrally-located and prestigious addresses in downtown Chicago.
Bockstahler knew that shared office suite tenants have many choices when selecting a co-working environment, so he chose to focus on serving small law firms for the new space, which is located on the 16th floor at 161 North Clark Street in Chicago.
He then turned to JDJ Architects, interior architects for several Amata co-working centers, to design the company’s new 20,000 sq. ft. aLaw Center.
While the requirements for a co-working space for small law firms may be similar to that of spaces for entrepreneurial business enterprises, law firms need to ensure client confidentiality. JDJ Architects created private meeting areas as well as areas for collaboration and quiet, focused work. All feature easy access to integrated technology, which allows tenants to work more efficiently and take advantage of the flexibility of co-working and the networking and synergies between peers and colleagues.
“The result, according to feedback from attorneys, is that the experience of moving to aLawCenters from big-law spaces is a seamless transition from their previous law firm offices to the high-quality and thoughtful design of 161 North Clark,” says Bockstahler.
Each of the aLawCenters offers a slightly different design aesthetic. At the new co-working space at 161 N. Clark Street, the elegant palette creates a positive, soothing environment through the use of subdued colors, textures and simple lines. Colors range from the traditional Chicago grays, to wood tones and considered touches of vibrant teal.
“Our design incorporates a sleek, modern aesthetic with dark woods for warmth,” says James Jordan, Principal at JDJ Architects. “The sense of light and space and the use of jewel tones give the offices an upscale, professional look that inspires client confidence.”
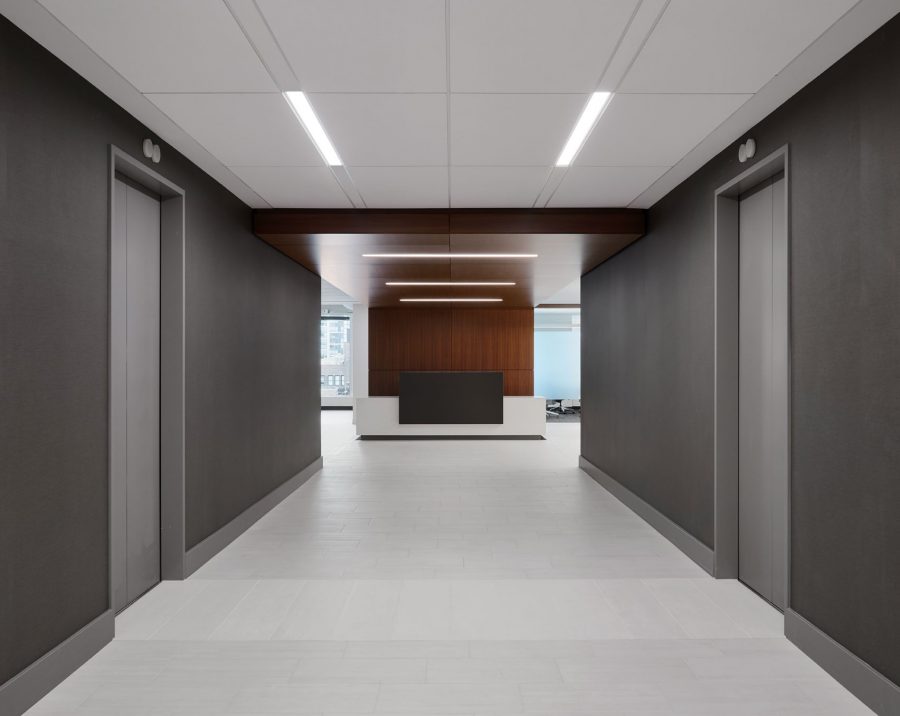
Easy-care white flooring in the elevator corridor features minimal texture, in contrast to the deep rich surrounding walls that open the space to a distinct reception area. Next to reception is the waiting area, which follows the current “resimercial” trend of creating a comfortable, familiar living room atmosphere to put clients at ease. A dropped ceiling in warm woods and an accent wall frame the waiting area and combine traditional elegant materials with more dynamic, colorful accents, resulting in a welcoming environment that caters to both young attorneys and senior partners.
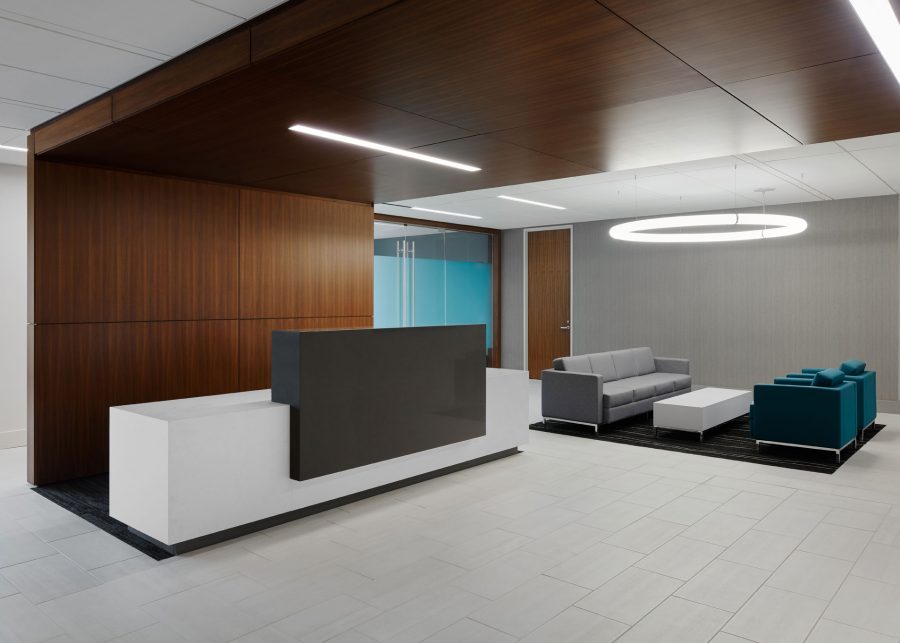
Conveniently located adjacent to the reception area is the more formal conference room, with a large screen system for videoconferencing and a whiteboard for strategy sessions. Dark finishes, contrasting white tones and a subdued teal color create a serene palette. A frosted door and windows afford privacy while admitting light; also adding light and interest is the expansive city view opposite the door.
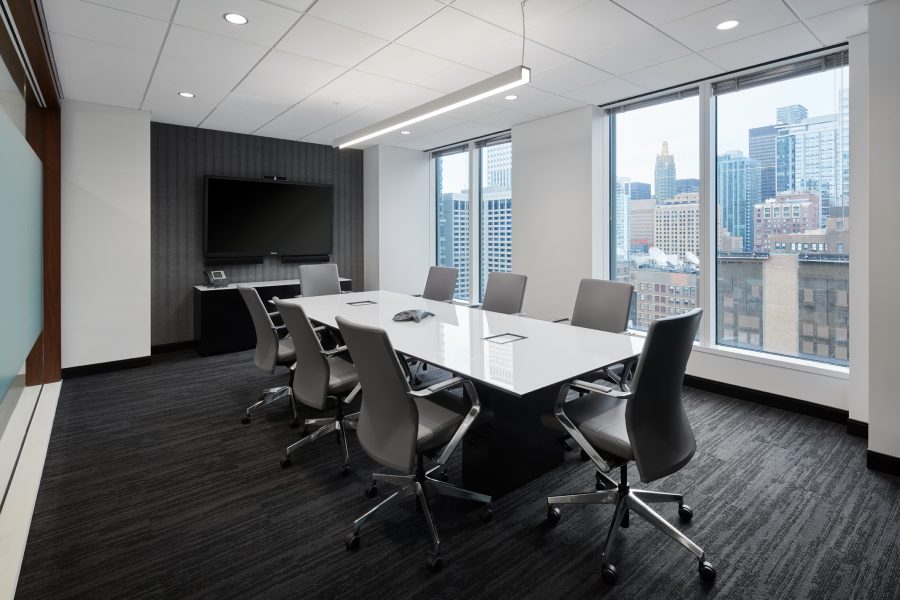
Jordan notes that furniture was selected in conjunction with Joanne Ciurla, furniture specialist at Arthur P. O'Hare, Inc. for the room’s function and ambiance. The design of the large conference room, with its long rectangular table, encourages the presenter or leader to ‘take charge’ of the room. In contrast, two smaller, more informal meeting rooms are furnished with round tables seating up to six people to allow for collaborative exchanges; one small conference room has a small rectangular high-top table that seats up to four. Two huddle rooms for up to four people feature low-back, relaxed seating and coffee tables for reflection, discussions and exchange of confidential information.
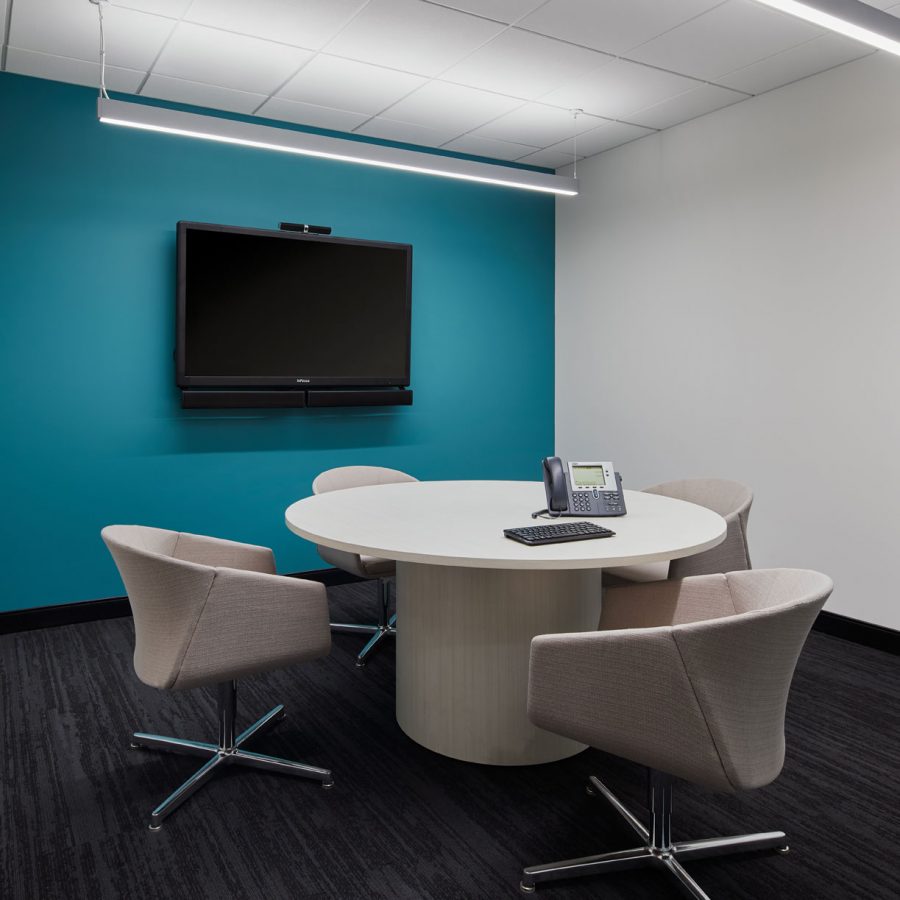
Other shared spaces at Amata include a sleek, industrial-chic cafe with a high-top bar, tables and chairs and comfortable booths, fostering tenant interaction and networking. This space serves as a casual place for informal client meetings and work from a laptop or tablet. A high-backed banquette within the cafe faces a large screen display for small-group viewing of videos and presentations. Oversized light fixtures help to delineate the cafe areas.
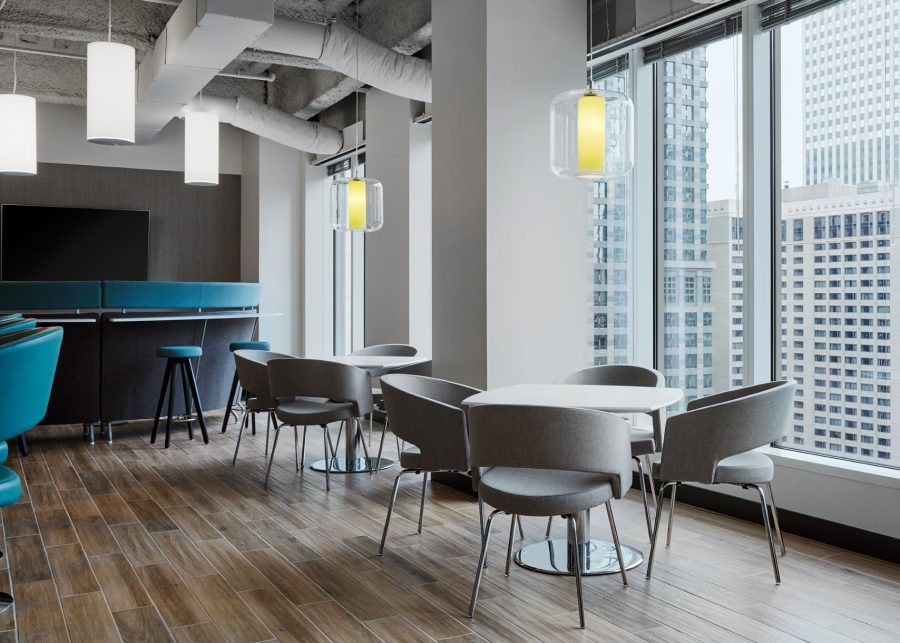
Offices and office suites throughout the space introduce an earth-tone inspired palette that provides a harmonious vibe that evokes quiet confidence. Soundproofing and walls up to the deck minimize noise and protect confidentiality. And for small after-work gatherings, the co-working space features a Cognac Room, appointed with armchairs built for relaxation and a generous selection of celebratory beverages.
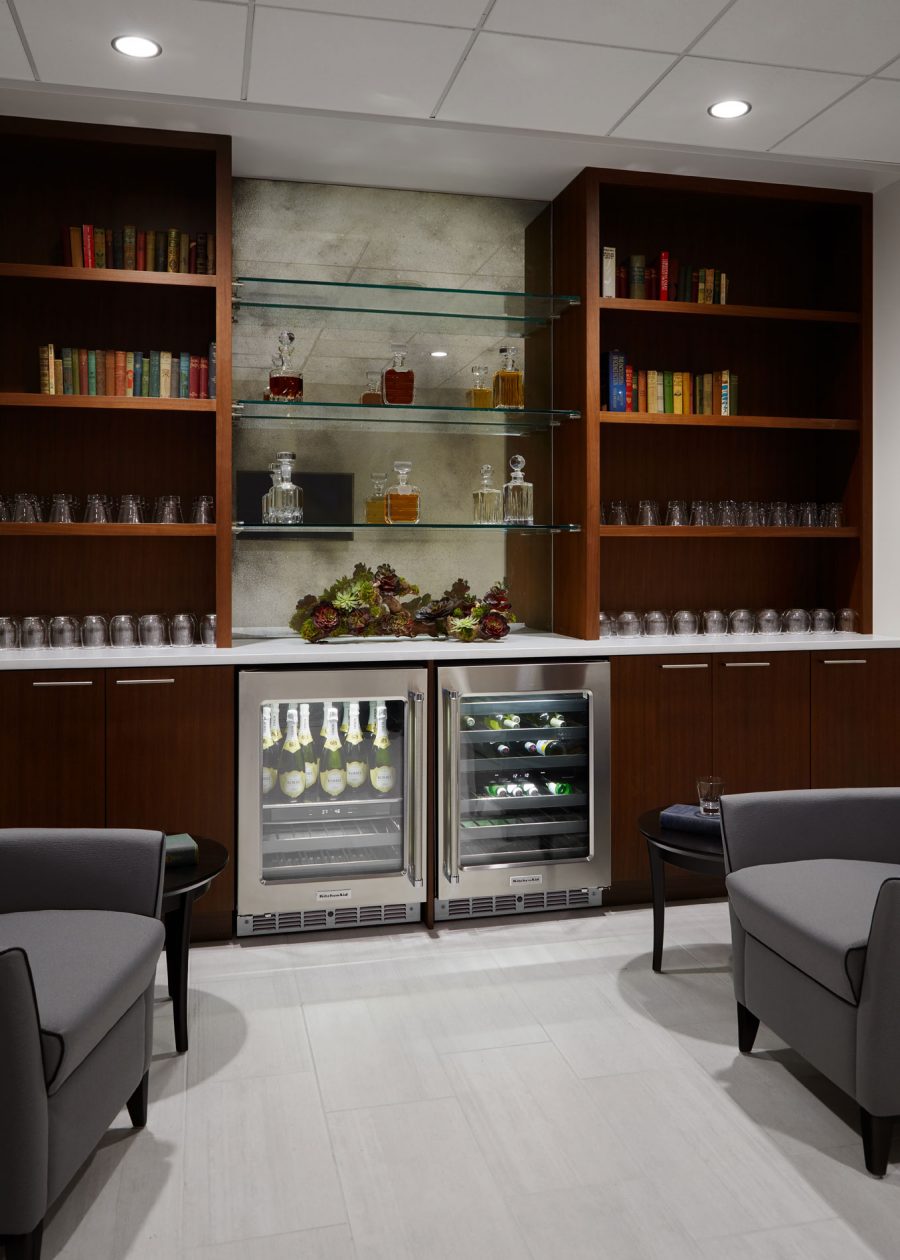

Jim Jordan
Jim Jordan is the principal for JDJ, a member of the AIA and ALA, a LEED-accredited professional, a registered energy professional in the City of Chicago, and is a Chicago self-certified architect. You can find Jim on LinkedIn.
Connect with Jim Jordan on LinkedIn