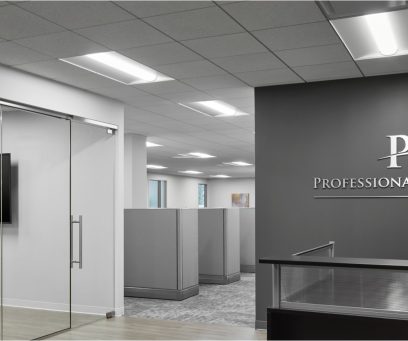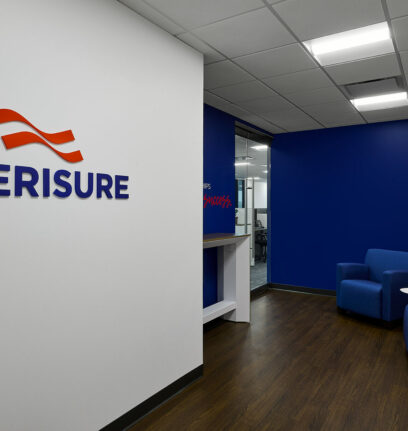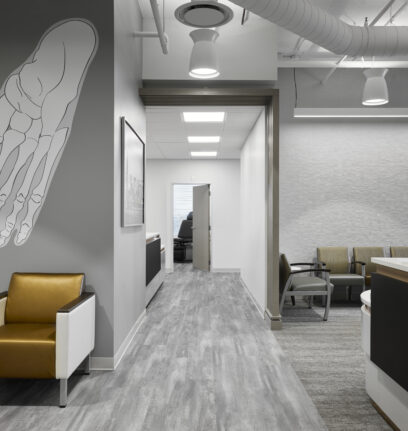A welcoming and multifunctional work environment for busy Chicago immigration law firm
When the Law Office of Robert D. Ahlgren and Associates, P.C., a busy downtown Chicago firm, relocated to a larger office ten years ago, the move simply included new carpeting and a fresh coat of paint. Before renewing the lease this year, however, Ahlgren Law turned to Chicago-based JDJ Architects for an office redesign.
After all, times had changed post-pandemic. Remote work and flexible schedules required a rework of the space, which seemed dark and was filled with heavy mismatched furniture brought over from the previous office.
“We sat down with the team from JDJ Architects and told them we would like an office that was light, bright and airy. We needed more collaborative work areas for meetings and video conferencing,” said Katie Vannucci, Ahlgren Law Shareholder. In addition to a refresh for the reception area, another requirement was finding space for the firm’s paper files, voluminous but necessary for a firm specializing in immigration law. Most important was that the renovation of the 14,000 square foot interior needed to be accomplished with minimal business disruption.
JDJ’s Interior Designer, Ashley Chavez, evaluated the space, listened carefully and presented three design options after taking Ahlgren Law team members on “inspiration tours” to view other spaces. The resulting designs were on point: “It’s like she was in our heads,” said Vannucci.
The redesigned reception area features ample and comfortable seating in calming colors, accented with warm woods and biophilic elements. Client portraits, which had been scattered throughout the office, have been reframed and now form an important design element on two gallery walls, along with photos of the Ahlgren Law team.
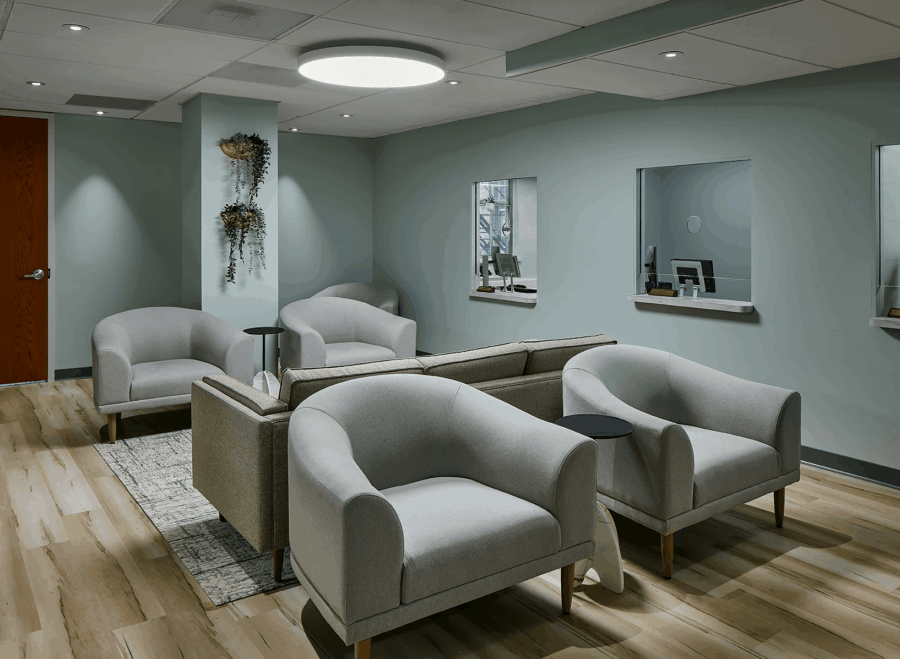
The firm previously did not have a conference room – meetings were held in the individual offices. A new conference room was a welcome addition, with light wood tones and a dynamic accent wall, and taking advantage of natural light and dynamic city views. It’s also large enough to accommodate a crowd and incorporates the latest technology. “We had a lunch and learn session there recently, with half of the staff attending remotely. It worked beautifully,” says Vannucci.
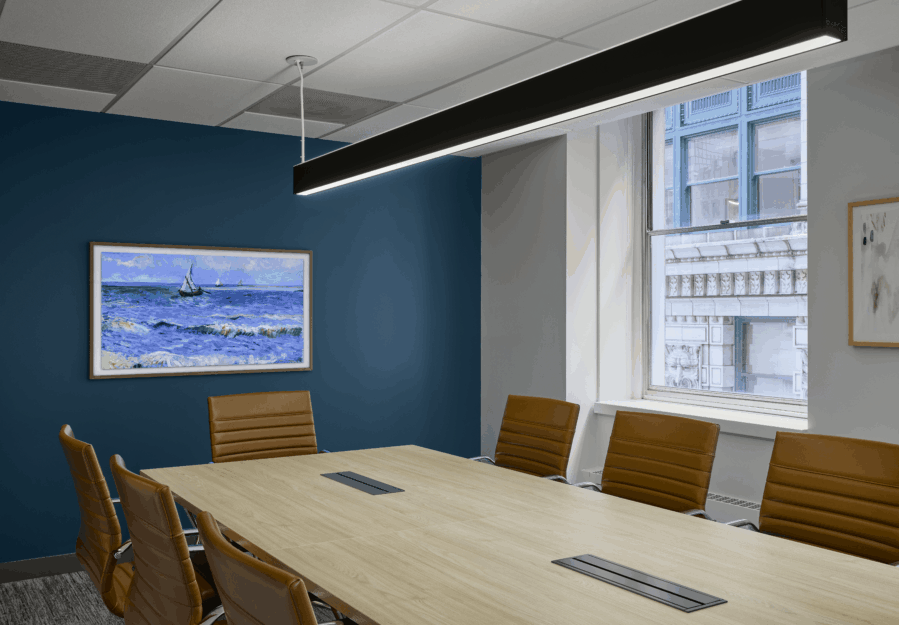
The breakroom was also a priority; new cabinetry and a multifunctional combination foosball game/dining table have made the light-filled space popular for relaxation and office celebrations. Two rarely-used offices were repurposed, in order to relocate the firm’s numerous file cabinets that had lined the hallways and had become an unsightly eyesore.
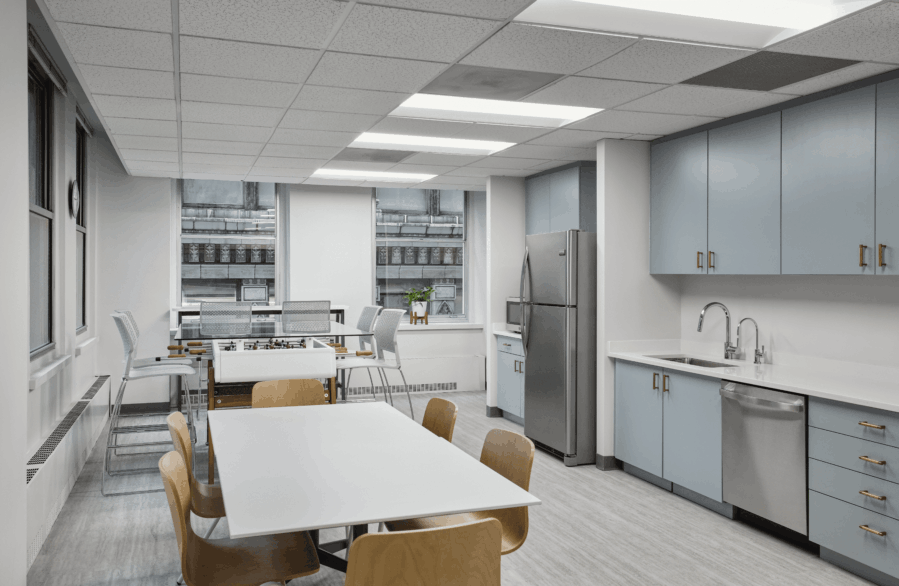
Perhaps the most dramatic change was the addition of a reference library, dubbed the “book nook,” that is used for focused work and informal meetings. Law reference books, previously scattered in various offices, now act as a focal point for a multipurpose space that has been updated with contemporary art and vivid color accents.
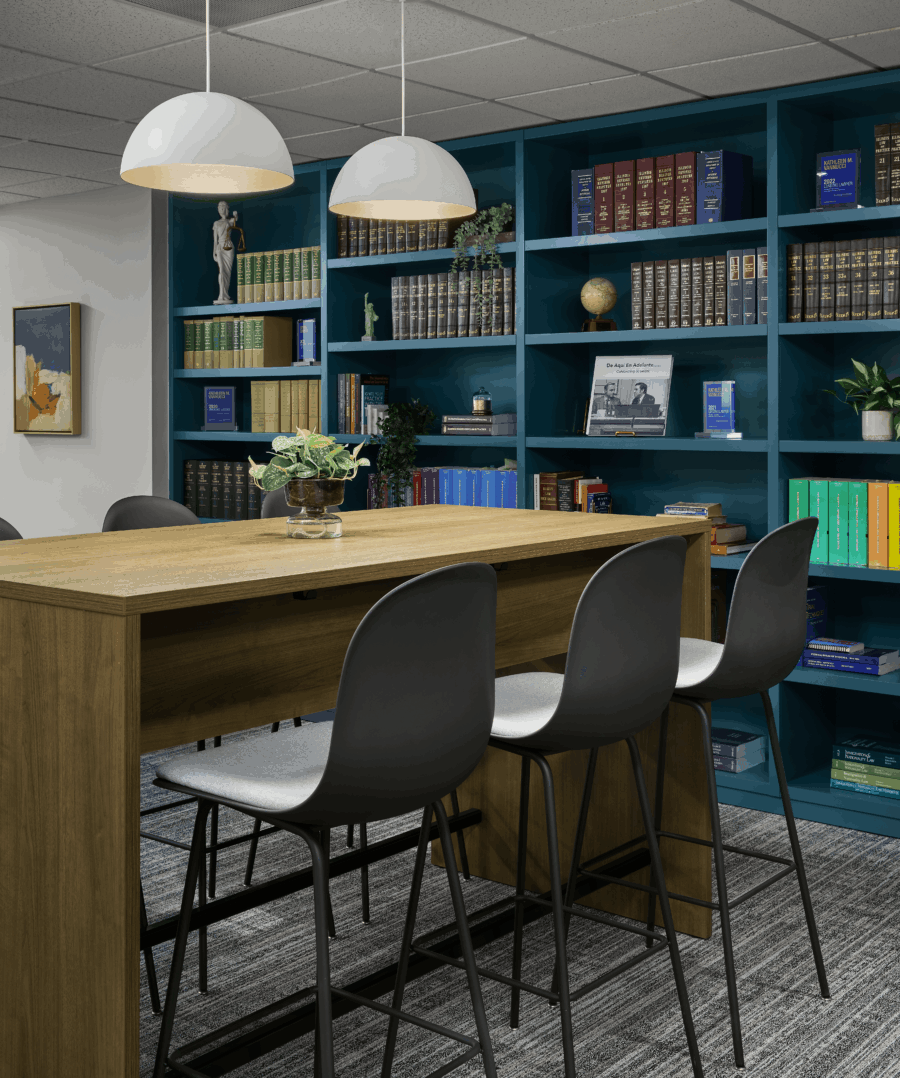
Throughout the renovation, the Ahlgren Law office remained open for business. With the help of project general contractor Interior Alterations, Inc. (IAI), work was carefully scheduled around the needs of the staff. “I have to credit the whole JDJ team — they were very respectful and mindful of us and our work,” says Vannucci.

Jim Jordan
Jim Jordan is the principal for JDJ, a member of the AIA and ALA, a LEED-accredited professional, a registered energy professional in the City of Chicago, and is a Chicago self-certified architect. You can find Jim on LinkedIn.
Connect with Jim Jordan on LinkedIn