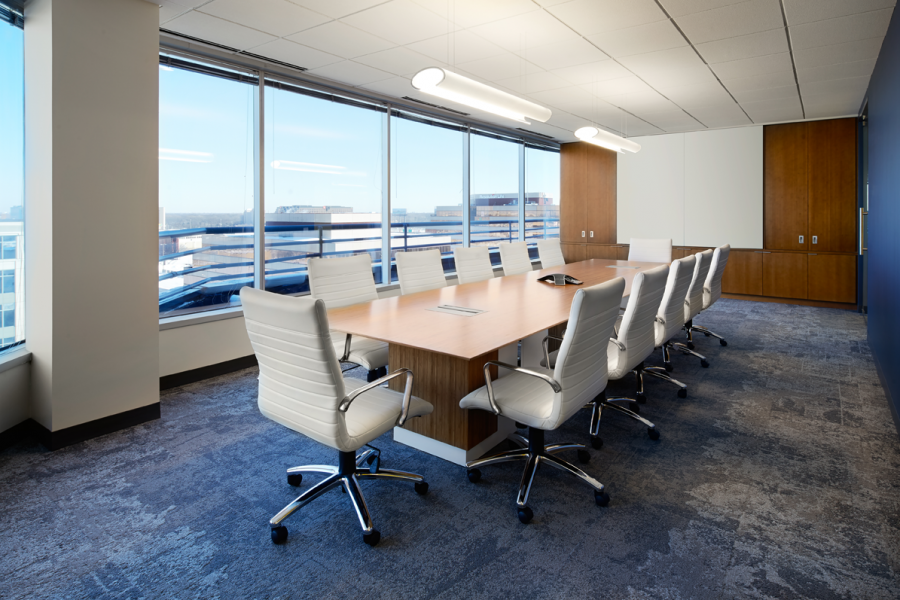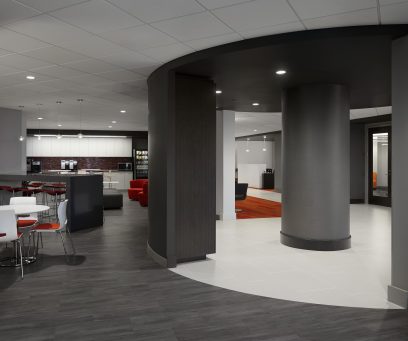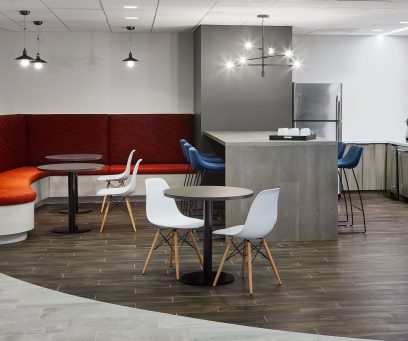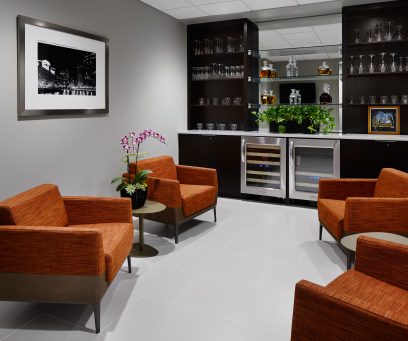How to plan for productivity and growth by redesigning your workplace
More than 15 years of experience creating office interiors with an array of functions, styles, locations and budgets have taught us that it’s not one size fits all. That is why we love what we do.
Moving, relocating, downsizing or expanding your workplace can actually uplift your business. It can improve employee morale, boost productivity and even help to energize your operation.
Before you start the search for your new office space, however, take the time to reflect, assess your current workspace and set goals. Do you need to add workspaces for future employees? Are you thinking of reorganizing your space because of changes in your company’s product or service offerings? Do you think that a new space will help your firm to operate more efficiently? What kind of growth are you expecting?

Engage an architect to help you brainstorm and develop a program and plan for your new office. With an architect as part of your team, he or she can evaluate possible office locations and help you choose a location best suited for your company’s needs. Your architect can work with managers at the buildings you have selected to do quick test fit layouts of the space.
How does this program get translated by an architect to fit your company’s personality, brand and future growth? Each client has a unique work style but all environments ultimately need to support the company's growth and the employees’ well being. You can develop your space to accommodate a range of design and work styles.
Recognizing the varying needs of the workforce is key. The current dynamic open space plan benefits companies with people who require continuous collaboration and thrive in this environment. In contrast, the conventional walled office offers advantages for employees who require a quiet space to excel and focus. This design also is essential for businesses that need offices for private discussions and exchange of sensitive information. Balancing these secluded, private areas with collaborative, casual environments allows for a diverse set of experiences during our work day. Some combination of public/private spaces will suit most companies.
Ultimately, a well-thought-out space is an extension of the company’s personality and brand. It inspires, motivates and supports growth. Sometimes we don't realize the impact of our workplace design, yet we spend many hours in it every day.
Stay tuned: in the weeks to follow, we will present simple, smart solutions and show you that there is a unique solution for every client and every budget and they all share a common goal: creating a happy, healthy and productive workplace.

Jim Jordan
Jim Jordan is the principal for JDJ, a member of the AIA and ALA, a LEED-accredited professional, a registered energy professional in the City of Chicago, and is a Chicago self-certified architect. You can find Jim on LinkedIn.
Connect with Jim Jordan on LinkedIn

